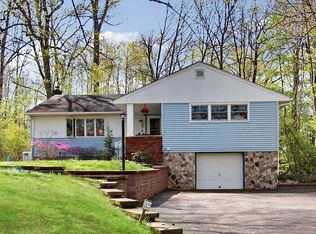Inside this quality home, spacious rooms flow effortlessly along polished hardwood floors with artful details on display at every turn. Inviting colors, bathed in natural sunlight, spread throughout three finished levels. With ample storage, abundant windows and an easy flow, there's room to spread out, relax and entertain. The spacious double-story entry foyer with marble tile floor and high ceilings is both warm and welcoming. The formal Living room features chair rail and gas fireplace with wood mantle. The formal dining room is the perfect place for a large or intimate gathering with the soft colored walls coupled with chair rail and French doors for easy accessibility to the kitchen. The spacious kitchen features granite counter-tops, tumbled marble tile backsplash, stainless steel appliances, breakfast area, and sliding French doors out to the expansive paver patio overlooking the private backyard-ready for all your outdoor hobbies! The adjoining family room is a great place to kick back and relax with decorative columns, and windows ushering in plenty of natural sunlight. The first level powder room features marble tile floors and for added convenience the two car garage is just steps away. The Second level is home to four bedrooms and two full bathrooms. Featuring hardwood floors, spacious walk in closet and luxurious master bath, the Master Suite is an oasis anyone would love to come home to each day. At the other end of this level are three generous-sized bedrooms and hall bathroom, aptly servicing family and guests alike through the morning rush. And there’s more... the finished lower level includes recreation area, media room and full bathroom. This house has so many options to grow with your changing family, coupled with its great location makes 144 Cornell Avenue a perfect place to call home.
This property is off market, which means it's not currently listed for sale or rent on Zillow. This may be different from what's available on other websites or public sources.
