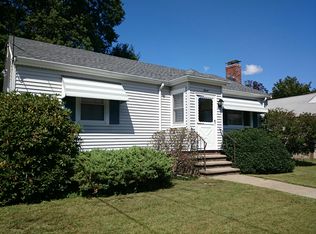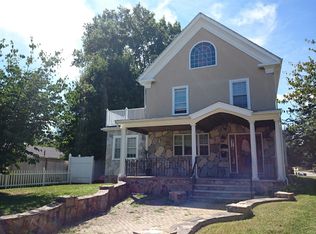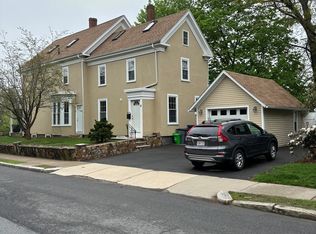Beautifully updated 3 bedroom home boasts fabulous improvements, great flow & over 2000 sq. ft of living area on a large corner lot. A newer front portico invites visitors and adds curb appeal. Upon entry, you???ll notice the stylish dark-stained wood floors that flow throughout the main level. The gracious entry opens to both the living room & kitchen/dining room. The kitchen is well-appointed with ample custom cabinetry, gorgeous granite countertops, S/S appliances, pantry, & a large island. A full bath and 2 bedrooms complete the main floor. Downstairs is a spacious family room, large bedroom, office, & an add???l. bathroom. Laundry + extra storage complete the lower level. Outdoors is a private oasis featuring a lovely stone patio & large fenced in yard. The 1-car garage offers great extra storage for large equipment. All of this fantastically situated only 0.3 miles from the Highland Commuter Rail station + many shops and eateries in West Roxbury. OFFERS due Tues., 4/16, at 12pm.
This property is off market, which means it's not currently listed for sale or rent on Zillow. This may be different from what's available on other websites or public sources.


