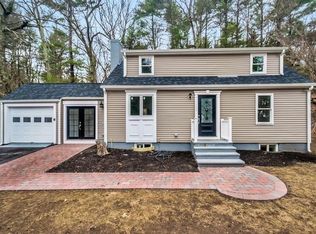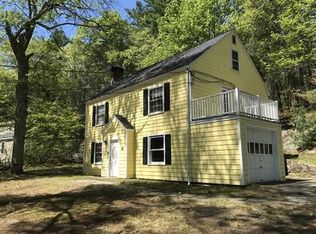Charming Cape located in desirable North Wayland on an acre of land. This lovely home has many updates and renovations. Renovated kitchen boasting custom cherry cabinets, granite countertops, stainless steel appliances and bay window. Windows replaced. Roof replaced. Heating system replaced. New bathrooms featuring subway tile, tumble marble and new fixtures. Hardwood floors refinished. New front steps. Oversized mudroom with Pergo flooring and French doors. Siding replaced with red cedar shingles. Trex deck off the kitchen. Updated electrical. New 4 bedroom septic. Home primed for a generator. Fresh paint. All you have to do is move in! Claypit Hill School district.
This property is off market, which means it's not currently listed for sale or rent on Zillow. This may be different from what's available on other websites or public sources.

