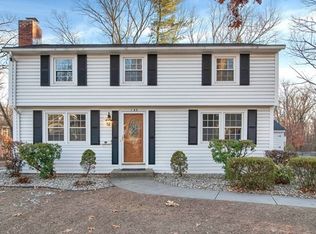Beautifully renovated Ranch home in East Forest Park near East Longmeadow line. A spacious living room with picture window & hardwoods welcomes you into this lovely home. An eat-in kitchen features gorgeous cabinetry, granite countertops, stainless steel appliances, & ceramic tile. A beautiful full bath offers a double-sink vanity with granite countertop, custom tile work & ceramic tile flooring. A spacious Master bedroom & two additional bedrooms all have hardwood flooring & plenty of closet space. The partially-finished basement features a large family room with hardwood flooring & cozy brick fireplace. A half bath, storage room & laundry area complete the lower level of this move-in ready home. A fenced-in backyard offers a spacious patio adjacent to a lovely 3-season sun room with ceramic tile flooring & cathedral ceiling. APO renovated 2013: Roof, electrical, plumbing, garage doors, granite countertops, SS appliances, hardwood, ceramic tile, kitchen, baths, family room, fireplace.
This property is off market, which means it's not currently listed for sale or rent on Zillow. This may be different from what's available on other websites or public sources.

