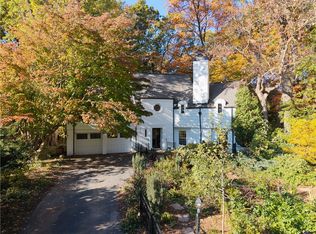Price Reduced $10,000. Ellison Park Heights Cape Cod that backs to private ravine available for the 1st time in 15 years! 3 bed with an office, 2 full baths. Updates and features include; new kitchen 2015, updated master suite 2011, High Eff furnace and A/C 2018, new insulation 2017, hardwood floors, walking distance to Corbett's Glen and Ellison Park, less than 5 minutes to 490/590 split, walking distance to Indian Landing School (~1 mile), new windows in living room, kitchen, bedroom, office, bathrooms, Ellison Park Heights Neighborhood Association - block party, holiday luminaries, Easter & Halloween party, July 4th/Memorial Day parades, quiet dead end. Green Light Fiber connected, house wired with Ethernet, garage wired for workshop, custom built-ins throughout. BY APPOINTMENT ONLY
This property is off market, which means it's not currently listed for sale or rent on Zillow. This may be different from what's available on other websites or public sources.
