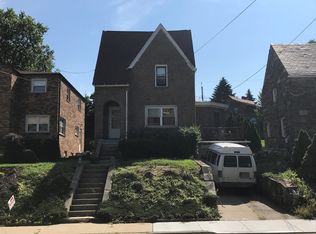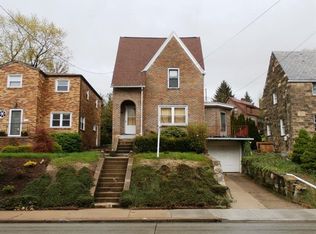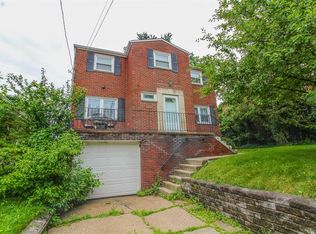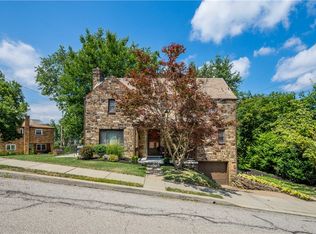Sold for $435,000 on 09/26/25
$435,000
144 Cochran Rd, Pittsburgh, PA 15228
4beds
1,856sqft
Single Family Residence
Built in 1955
4,791.6 Square Feet Lot
$436,000 Zestimate®
$234/sqft
$2,564 Estimated rent
Home value
$436,000
$414,000 - $458,000
$2,564/mo
Zestimate® history
Loading...
Owner options
Explore your selling options
What's special
Welcome to 144 Cochran Road—ideally located in the heart of Mount Lebanon, just steps from coffee shops, schools, and shopping! This updated 4-bedroom home features refinished hardwood floors, a semi-open layout, and a stylish kitchen with quartz counters, luxe appliances, and a beautiful island. Upstairs you'll find four spacious bedrooms, a renovated hall bath with double sinks, and a serene primary suite with a custom tile shower and quartz vanity. The finished basement adds flexible space, and the oversized 2-car (tandem) garage makes parking easy. Enjoy a flat, manageable yard and concrete patio—perfect for relaxing or entertaining. Located in Washington Elementary and just a 10-minute walk to Uptown!
Zillow last checked: 8 hours ago
Listing updated: October 13, 2025 at 08:20am
Listed by:
Shelley Killinger 855-450-0442,
REAL OF PENNSYLVANIA
Bought with:
Cindy McVerry, RS353849
HOWARD HANNA REAL ESTATE SERVICES
Source: WPMLS,MLS#: 1710277 Originating MLS: West Penn Multi-List
Originating MLS: West Penn Multi-List
Facts & features
Interior
Bedrooms & bathrooms
- Bedrooms: 4
- Bathrooms: 3
- Full bathrooms: 2
- 1/2 bathrooms: 1
Primary bedroom
- Level: Upper
- Dimensions: 14x12
Bedroom 2
- Level: Upper
- Dimensions: 15x11
Bedroom 3
- Level: Upper
- Dimensions: 12x10
Bedroom 4
- Level: Upper
- Dimensions: 11x10
Dining room
- Level: Main
- Dimensions: 15x11
Entry foyer
- Level: Main
- Dimensions: 8x3
Game room
- Level: Lower
- Dimensions: 21x14
Kitchen
- Level: Main
- Dimensions: 15x13
Laundry
- Level: Lower
- Dimensions: 9x7
Living room
- Level: Main
- Dimensions: 23x13
Heating
- Forced Air, Gas
Cooling
- Central Air
Appliances
- Included: Some Gas Appliances, Convection Oven, Dryer, Dishwasher, Disposal, Refrigerator, Stove, Washer
Features
- Kitchen Island
- Flooring: Ceramic Tile, Hardwood
- Windows: Multi Pane, Screens
- Basement: Finished,Walk-Up Access
Interior area
- Total structure area: 1,856
- Total interior livable area: 1,856 sqft
Property
Parking
- Total spaces: 2
- Parking features: Built In, Garage Door Opener
- Has attached garage: Yes
Features
- Levels: Two
- Stories: 2
- Pool features: None
Lot
- Size: 4,791 sqft
- Dimensions: 119 x 41 x 119 x 42
Details
- Parcel number: 0142S00096000000
Construction
Type & style
- Home type: SingleFamily
- Architectural style: Colonial,Two Story
- Property subtype: Single Family Residence
Materials
- Brick
- Roof: Asphalt
Condition
- Resale
- Year built: 1955
Utilities & green energy
- Sewer: Public Sewer
- Water: Public
Community & neighborhood
Community
- Community features: Public Transportation
Location
- Region: Pittsburgh
Price history
| Date | Event | Price |
|---|---|---|
| 10/13/2025 | Pending sale | $439,000+0.9%$237/sqft |
Source: | ||
| 9/26/2025 | Sold | $435,000-0.9%$234/sqft |
Source: | ||
| 8/28/2025 | Contingent | $439,000$237/sqft |
Source: | ||
| 8/16/2025 | Price change | $439,000-1.3%$237/sqft |
Source: | ||
| 8/8/2025 | Price change | $445,000-1.1%$240/sqft |
Source: | ||
Public tax history
| Year | Property taxes | Tax assessment |
|---|---|---|
| 2025 | $7,262 +8.9% | $181,100 |
| 2024 | $6,668 +678.4% | $181,100 |
| 2023 | $857 | $181,100 |
Find assessor info on the county website
Neighborhood: Mount Lebanon
Nearby schools
GreatSchools rating
- 8/10Washington El SchoolGrades: K-5Distance: 0.3 mi
- 7/10Mellon Middle SchoolGrades: 6-8Distance: 0.3 mi
- 10/10Mt Lebanon Senior High SchoolGrades: 9-12Distance: 0.1 mi
Schools provided by the listing agent
- District: Mount Lebanon
Source: WPMLS. This data may not be complete. We recommend contacting the local school district to confirm school assignments for this home.

Get pre-qualified for a loan
At Zillow Home Loans, we can pre-qualify you in as little as 5 minutes with no impact to your credit score.An equal housing lender. NMLS #10287.



