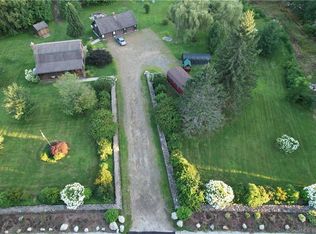Sold for $280,000
$280,000
144 Chestnut Hill Road, Stafford, CT 06076
3beds
1,091sqft
Single Family Residence
Built in 1942
0.69 Acres Lot
$308,700 Zestimate®
$257/sqft
$2,336 Estimated rent
Home value
$308,700
$269,000 - $352,000
$2,336/mo
Zestimate® history
Loading...
Owner options
Explore your selling options
What's special
Welcome to 144 Chestnut Hill! This beautifully renovated home features 3 bedrooms, large living room, dining room, updated bathroom, beautiful hardwood flooring, thermopane windows, huge yard, vinyl siding and more. The updated quartz kitchen boasts modern appliances and plenty of counter space, making it a chef's dream with gas oven range for cooking. The large living room featuring a pellet stove makes it perfect for those chilly evenings and keeping the house nice and warm all winter. You'll love the beautiful newer hardwood floors that flow throughout, adding warmth and character. Step outside to your expansive lot, ideal for gardening, entertaining, or simply enjoying the serene surroundings. Conveniently located near local amenities, this property is a perfect blend of comfort and charm. Don't miss your chance to make this lovely home yours!
Zillow last checked: 8 hours ago
Listing updated: November 18, 2024 at 09:16am
Listed by:
Jeffrey A. Rothman 860-985-5388,
eXp Realty 866-828-3951,
Mel Rothman 860-798-0079,
eXp Realty
Bought with:
Amber Segetti, RES.0825556
RE/MAX RISE
Source: Smart MLS,MLS#: 24051020
Facts & features
Interior
Bedrooms & bathrooms
- Bedrooms: 3
- Bathrooms: 1
- Full bathrooms: 1
Primary bedroom
- Level: Upper
Bedroom
- Features: Hardwood Floor
- Level: Main
Bedroom
- Features: Hardwood Floor
- Level: Main
Dining room
- Features: Hardwood Floor
- Level: Main
Kitchen
- Level: Main
Living room
- Features: Pellet Stove, Hardwood Floor
- Level: Main
Heating
- Forced Air, Oil
Cooling
- Window Unit(s)
Appliances
- Included: Oven/Range, Microwave, Refrigerator, Washer, Dryer, Water Heater
- Laundry: Lower Level
Features
- Doors: Storm Door(s)
- Windows: Thermopane Windows
- Basement: Full
- Attic: Access Via Hatch
- Has fireplace: No
Interior area
- Total structure area: 1,091
- Total interior livable area: 1,091 sqft
- Finished area above ground: 1,091
Property
Parking
- Parking features: None
Lot
- Size: 0.69 Acres
- Features: Level, Open Lot
Details
- Parcel number: 1641967
- Zoning: AAA
Construction
Type & style
- Home type: SingleFamily
- Architectural style: Cape Cod,Ranch
- Property subtype: Single Family Residence
Materials
- Vinyl Siding
- Foundation: Concrete Perimeter
- Roof: Asphalt
Condition
- New construction: No
- Year built: 1942
Utilities & green energy
- Sewer: Septic Tank
- Water: Well
Green energy
- Energy efficient items: Doors, Windows
Community & neighborhood
Location
- Region: Stafford Springs
Price history
| Date | Event | Price |
|---|---|---|
| 11/15/2024 | Sold | $280,000+7.7%$257/sqft |
Source: | ||
| 10/2/2024 | Listed for sale | $259,900+101.5%$238/sqft |
Source: | ||
| 2/20/2015 | Sold | $129,000$118/sqft |
Source: | ||
| 1/1/2015 | Price change | $129,000-4.4%$118/sqft |
Source: RE/MAX Destination #G692205 Report a problem | ||
| 9/18/2014 | Price change | $134,900-3.6%$124/sqft |
Source: Coldwell Banker Residential Brokerage - Enfield Office #G692205 Report a problem | ||
Public tax history
| Year | Property taxes | Tax assessment |
|---|---|---|
| 2025 | $6,572 +79.4% | $170,310 +79.4% |
| 2024 | $3,663 +5% | $94,920 |
| 2023 | $3,489 +2.7% | $94,920 |
Find assessor info on the county website
Neighborhood: 06076
Nearby schools
GreatSchools rating
- NAWest Stafford SchoolGrades: PK-KDistance: 1.8 mi
- 5/10Stafford Middle SchoolGrades: 6-8Distance: 3.9 mi
- 7/10Stafford High SchoolGrades: 9-12Distance: 3.8 mi
Schools provided by the listing agent
- High: Stafford
Source: Smart MLS. This data may not be complete. We recommend contacting the local school district to confirm school assignments for this home.

Get pre-qualified for a loan
At Zillow Home Loans, we can pre-qualify you in as little as 5 minutes with no impact to your credit score.An equal housing lender. NMLS #10287.
