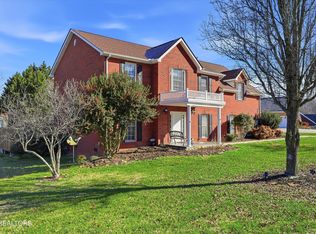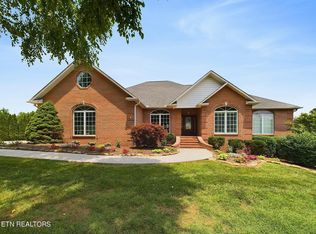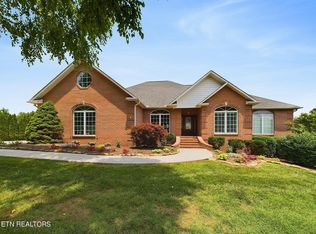Gorgeous brick house in upscale subdivision just outside the City of Norris. This house is minutes away from Norris Dam, Norris Lake, the Clinch River, and miles of trails in the Norris Watershed and Norris Dam State Park. Perfect space for entertaining in the open eat-in kitchen which spills into the inviting living room with it's cozy, warm gas fireplace. Informal eating area in kitchen looks out over the backyard with it's salt-water pool and opens to the enlivening sunroom. Upstairs features split bedrooms with master suite on one end and four bedrooms, two full bathrooms, and laundry on the other end. Master bathroom features soaking tub, walk-in shower, and double vanity.
This property is off market, which means it's not currently listed for sale or rent on Zillow. This may be different from what's available on other websites or public sources.


