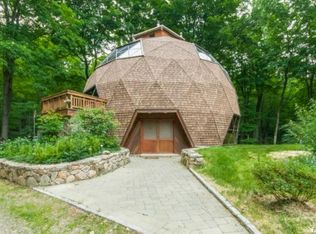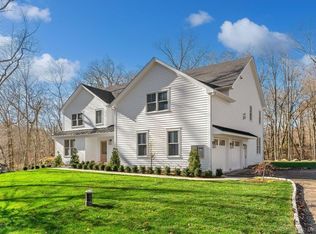It's going to be hard to find this much house for this price. Architecturally designed with concern for the simplified life, this country contemporary was built down a long secluded driveway on a wooded two and one half acre site. Offering close to 4000 square feet of living space, enter a dramatic three story entrance tower and enjoy a sun-drenched gallery of glass transcending the border between indoors and out. A spacious country kitchen with natural oak cabinets opens to large family room enhanced by a striking Swedish woodstove. A screened porch was added adjacent to the family room. A front to back dining room with built ins and sunken living room with tiled fireplace occupy the main level. Of the four bedrooms on the upper level, a cathedral ceilinged master suite with walls of closets and large master bath shares the upper with three addition bedrooms, all with hardwood flooring and large closets. Including the master bathroom, there are two additional full baths which support the three bedrooms. A unique loft built at the top of tower functions as a loft/study. A full basement at ground level offers terrific storage space. Plenty of parking for guests along with the two car attached garage. This unique and interesting contemporary offers a style unto itself.
This property is off market, which means it's not currently listed for sale or rent on Zillow. This may be different from what's available on other websites or public sources.

