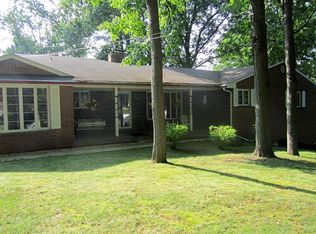Sold for $422,500
$422,500
144 Chalburn Rd, Vestal, NY 13850
3beds
3,824sqft
Single Family Residence
Built in 1960
0.69 Acres Lot
$452,500 Zestimate®
$110/sqft
$2,668 Estimated rent
Home value
$452,500
$430,000 - $475,000
$2,668/mo
Zestimate® history
Loading...
Owner options
Explore your selling options
What's special
Pinch yourself. Finally, a Vestal sprawling ranch that checks all the boxes! This home looks like it could be on the cover of a magazine. Opening the front door, gleaming hardwood floors welcome you as you are surrounded by natural sunlight in every room. All of the rooms are large & there is an abundance of storage in this home. The living room/ dining room looks out to the 2 patios & a large yard. And the kitchen; I just love the wall of windows! A total remodel a few yrs ago was thoughtful & timeless. There are 2 "wings" to this home and a HUGE family room, bonus room/office & a heated garage. You could live on just the 1st floor, but just wait until you explore the LL! There is a library, a wine cellar/canning room, a safe room, a kitchenette, a billiards area, a 2nd family room area, a wet bar & another full bath! This home has been meticulously maintained & loved. Now it's time to hand it off to the next loving owners. Ask your Realtor to schedule an appointment today!
Zillow last checked: 8 hours ago
Listing updated: April 15, 2024 at 09:45am
Listed by:
Melissa A Hackford,
WARREN REAL ESTATE (Vestal)
Bought with:
Frances A Cook, 10351214046
FRANCES A. COOK
Source: GBMLS,MLS#: 323968 Originating MLS: Greater Binghamton Association of REALTORS
Originating MLS: Greater Binghamton Association of REALTORS
Facts & features
Interior
Bedrooms & bathrooms
- Bedrooms: 3
- Bathrooms: 4
- Full bathrooms: 3
- 1/2 bathrooms: 1
Primary bedroom
- Level: First
- Dimensions: 26x15 5x6 walkin
Bedroom
- Level: First
- Dimensions: 13x15
Bedroom
- Level: First
- Dimensions: 17x13
Primary bathroom
- Level: First
- Dimensions: 11x7
Bathroom
- Level: First
- Dimensions: 10x8.5
Bathroom
- Level: Lower
- Dimensions: 6x9
Bonus room
- Level: First
- Dimensions: 11x8
Dining room
- Level: First
- Dimensions: 13x11
Family room
- Level: First
- Dimensions: 28x10
Family room
- Level: Lower
- Dimensions: 19x24
Foyer
- Level: First
- Dimensions: 8x7
Half bath
- Level: First
- Dimensions: 5x4
Kitchen
- Level: First
- Dimensions: 25x8 + 6x8 jog
Kitchen
- Level: Lower
- Dimensions: 24x10
Laundry
- Level: First
- Dimensions: in kitchen
Library
- Level: Lower
- Dimensions: 21x14
Living room
- Level: First
- Dimensions: 22x15
Heating
- Baseboard
Cooling
- Central Air, Ceiling Fan(s)
Appliances
- Included: Built-In Oven, Dryer, Dishwasher, Free-Standing Range, Gas Water Heater, Microwave, Refrigerator, Range Hood, Water Softener Owned, Washer
- Laundry: Washer Hookup, Dryer Hookup, ElectricDryer Hookup, GasDryer Hookup
Features
- Pull Down Attic Stairs, Walk-In Closet(s), Workshop
- Flooring: Carpet, Hardwood, Tile
- Doors: Storm Door(s)
- Number of fireplaces: 1
- Fireplace features: Living Room, Gas
Interior area
- Total interior livable area: 3,824 sqft
- Finished area above ground: 2,499
- Finished area below ground: 1,325
Property
Parking
- Total spaces: 2
- Parking features: Attached, Garage, Two Car Garage
- Attached garage spaces: 2
Features
- Patio & porch: Enclosed, Open, Patio
- Exterior features: Landscaping, Mature Trees/Landscape, Patio, Storm Windows/Doors
Lot
- Size: 0.69 Acres
- Dimensions: 104 x 0
- Features: Garden, Level, Landscaped
Details
- Parcel number: 03480015801500020050000000
Construction
Type & style
- Home type: SingleFamily
- Architectural style: Ranch
- Property subtype: Single Family Residence
Materials
- Brick, Vinyl Siding
- Foundation: Basement
Condition
- Year built: 1960
Utilities & green energy
- Sewer: Public Sewer
- Water: Public
- Utilities for property: Cable Available
Community & neighborhood
Location
- Region: Vestal
- Subdivision: Woodside Heights
Other
Other facts
- Listing agreement: Exclusive Right To Sell
- Ownership: OWNER
Price history
| Date | Event | Price |
|---|---|---|
| 4/9/2024 | Sold | $422,500-4%$110/sqft |
Source: | ||
| 2/16/2024 | Contingent | $439,900$115/sqft |
Source: | ||
| 1/7/2024 | Listed for sale | $439,900+81.4%$115/sqft |
Source: | ||
| 1/3/2011 | Sold | $242,500-10.2%$63/sqft |
Source: Public Record Report a problem | ||
| 12/28/2010 | Price change | $269,900-14.3%$71/sqft |
Source: Coldwell Banker George T. Decker Real Estate #176379 Report a problem | ||
Public tax history
| Year | Property taxes | Tax assessment |
|---|---|---|
| 2024 | -- | $411,900 +10% |
| 2023 | -- | $374,400 +15% |
| 2022 | -- | $325,500 +7% |
Find assessor info on the county website
Neighborhood: 13850
Nearby schools
GreatSchools rating
- 6/10African Road Elementary SchoolGrades: K-5Distance: 1.1 mi
- 6/10Vestal Middle SchoolGrades: 6-8Distance: 1.1 mi
- 7/10Vestal Senior High SchoolGrades: 9-12Distance: 2.7 mi
Schools provided by the listing agent
- Elementary: African Road
- District: Vestal
Source: GBMLS. This data may not be complete. We recommend contacting the local school district to confirm school assignments for this home.
