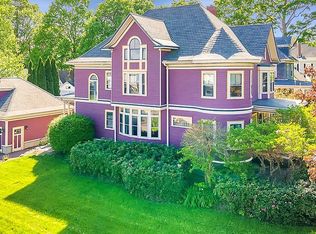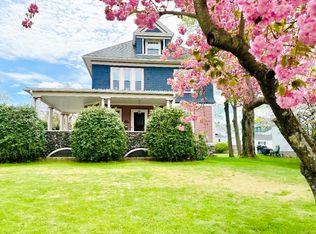VIRTUAL VIDEO TOUR AVAILABLE BY REQUEST! Here it is! Gorgeous Victorian style 3 bed/1.5 bath home sited in the well established, desirable Cedar Hill neighborhood within close distance to downtown shops, restaurants, library, and Central Park. Flowing expansive floor plan offers great flexibility in layout. Main level offers spacious living room, fully applianced kitchen with abundance of wood cabinetry, formal dining, powder room, and bonus room for a home office, toy room, or additional seating area, etc. Second level has three good sized bedrooms and an oversized full bath. Other features include sunny rooms with replacement windows, gleaming refinished hardwood flooring, newer natural gas heating and hot water system, outdoor patio, and a detached two car garage. This home has retained much of its original charm and character, making this a great opportunity at an unbeatable value!
This property is off market, which means it's not currently listed for sale or rent on Zillow. This may be different from what's available on other websites or public sources.

