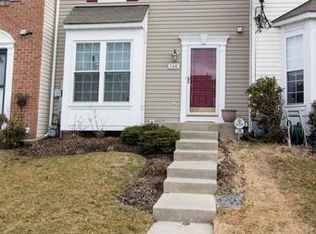Welcome home to this great find and well loved home in Reisterstown Village.!! 3 Bedrooms + A loft and 3.5 Baths. The lower level is already finished with additional bonus rooms that you could use as you wish. It would make a great in law suite as well. The main and lower levels have bump outs adding extra square footage. Owners suite boasts large walk in closet as well as private bath with soaking tub and shower, perfect for relaxing. Large eat in kitchen overlooks deck, and fenced back yard. Original owner and low HOA fee. A must see and priced to sell!!
This property is off market, which means it's not currently listed for sale or rent on Zillow. This may be different from what's available on other websites or public sources.
