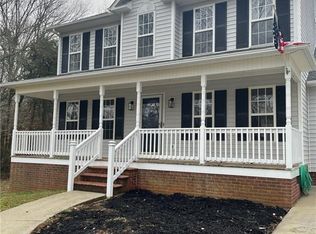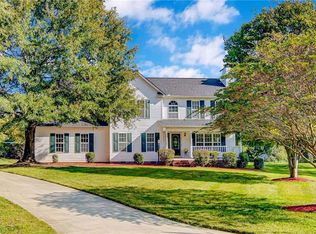Sold for $363,000 on 02/15/23
$363,000
144 Canton Rd, Advance, NC 27006
3beds
2,277sqft
Stick/Site Built, Residential, Single Family Residence
Built in 1994
2.49 Acres Lot
$418,700 Zestimate®
$--/sqft
$2,254 Estimated rent
Home value
$418,700
$398,000 - $440,000
$2,254/mo
Zestimate® history
Loading...
Owner options
Explore your selling options
What's special
Move in ready in desirable Advance location! Enjoyed the roomy 2.49 acre cul-de-sac lot featuring a large backyard & woods to roam. 3 BDs, 2.1 BAs w/additional office on main & spacious bonus on 2nd level. Fresh updates include new luxury vinyl plank flooring throughout main level, new carpet in bedrooms, new stainless steel dishwasher, new stainless steel 5 burner glass top stove/oven, new garage doors, new back exterior doors, new deck floor & steps, new paint throughout all main living areas, bedrooms & baths. Spacious floorplan provides multiple living & dining options: formal dining room, eat-in bfast area, dedicated office w/French glass doors on main & huge bonus room w/eave attic storage. Large primary suite offers two sinks, water closet, tub shower combo, linen closet & large walk-in closet complete w/wood shelving! Relax on the rocking chair front porch or expansive deck. Storage building conveys! Enjoy Davie County taxes & schools while making this peaceful property home.
Zillow last checked: 8 hours ago
Listing updated: April 11, 2024 at 08:41am
Listed by:
Erin Hege 336-970-3071,
Berkshire Hathaway HomeServices Carolinas Realty
Bought with:
Nancy Anderson, 138459
Anderson Robbins & Associates Realty
Source: Triad MLS,MLS#: 1088910 Originating MLS: Winston-Salem
Originating MLS: Winston-Salem
Facts & features
Interior
Bedrooms & bathrooms
- Bedrooms: 3
- Bathrooms: 3
- Full bathrooms: 2
- 1/2 bathrooms: 1
- Main level bathrooms: 1
Primary bedroom
- Level: Second
- Dimensions: 16.17 x 13
Bedroom 2
- Level: Second
- Dimensions: 11 x 10
Bedroom 3
- Level: Second
- Dimensions: 12 x 10
Bonus room
- Level: Second
- Dimensions: 23 x 20
Breakfast
- Level: Main
- Dimensions: 10 x 9
Dining room
- Level: Main
- Dimensions: 12 x 10
Kitchen
- Level: Main
- Dimensions: 12 x 9
Laundry
- Level: Second
- Dimensions: 6 x 3
Living room
- Level: Main
- Dimensions: 16.33 x 13.67
Office
- Level: Main
- Dimensions: 12.58 x 10.5
Heating
- Heat Pump, Electric
Cooling
- Heat Pump
Appliances
- Included: Microwave, Dishwasher, Free-Standing Range, Electric Water Heater
- Laundry: Dryer Connection, Laundry Room, Washer Hookup
Features
- Built-in Features, Ceiling Fan(s), Dead Bolt(s), Pantry, Solid Surface Counter
- Flooring: Carpet, Vinyl
- Basement: Crawl Space
- Attic: Storage,Pull Down Stairs
- Number of fireplaces: 1
- Fireplace features: Den
Interior area
- Total structure area: 2,277
- Total interior livable area: 2,277 sqft
- Finished area above ground: 2,277
Property
Parking
- Total spaces: 2
- Parking features: Driveway, Garage, Garage Door Opener, Attached
- Attached garage spaces: 2
- Has uncovered spaces: Yes
Features
- Levels: Two
- Stories: 2
- Patio & porch: Porch
- Exterior features: Garden
- Pool features: None
Lot
- Size: 2.49 Acres
- Features: Cul-De-Sac, Partially Cleared, Partially Wooded
- Residential vegetation: Partially Wooded
Details
- Parcel number: F7060A0016
- Zoning: R20
- Special conditions: Owner Sale
Construction
Type & style
- Home type: SingleFamily
- Architectural style: Traditional
- Property subtype: Stick/Site Built, Residential, Single Family Residence
Materials
- Vinyl Siding
Condition
- Year built: 1994
Utilities & green energy
- Sewer: Septic Tank
- Water: Public
Community & neighborhood
Security
- Security features: Smoke Detector(s)
Location
- Region: Advance
- Subdivision: Quail Hollow
Other
Other facts
- Listing agreement: Exclusive Right To Sell
Price history
| Date | Event | Price |
|---|---|---|
| 2/15/2023 | Sold | $363,000-4.4% |
Source: | ||
| 1/2/2023 | Pending sale | $379,900 |
Source: | ||
| 12/1/2022 | Listed for sale | $379,900 |
Source: | ||
| 11/21/2022 | Pending sale | $379,900 |
Source: | ||
| 11/8/2022 | Listed for sale | $379,900+80.9% |
Source: | ||
Public tax history
| Year | Property taxes | Tax assessment |
|---|---|---|
| 2025 | $2,472 +64.3% | $358,940 +84.4% |
| 2024 | $1,505 -1.6% | $194,670 -1.6% |
| 2023 | $1,530 -0.6% | $197,930 |
Find assessor info on the county website
Neighborhood: 27006
Nearby schools
GreatSchools rating
- 9/10Shady Grove ElementaryGrades: PK-5Distance: 2.5 mi
- 10/10William Ellis MiddleGrades: 6-8Distance: 3.5 mi
- 4/10Davie County HighGrades: 9-12Distance: 4.5 mi
Schools provided by the listing agent
- Elementary: Shady Grove
- Middle: Ellis
- High: Davie County
Source: Triad MLS. This data may not be complete. We recommend contacting the local school district to confirm school assignments for this home.
Get a cash offer in 3 minutes
Find out how much your home could sell for in as little as 3 minutes with a no-obligation cash offer.
Estimated market value
$418,700
Get a cash offer in 3 minutes
Find out how much your home could sell for in as little as 3 minutes with a no-obligation cash offer.
Estimated market value
$418,700

