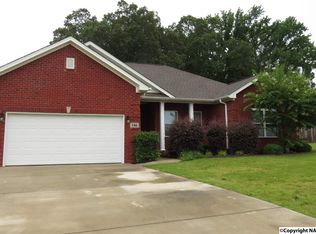UNDERWAY NOW! 4 Bedroom, 2 Bath floor plan with isolated master retreat! Large great room with hardwood floors & gas log fireplace opens to the kitchen w/eat-in breakfast bar & large breakfast/dining room. Ceramic tile in all wet areas. Mud sink in laundry. Large covered front & back porches to enjoy! 2 car garage - all in Priceville schools! Easy access to I65, 20-25 minutes to Research Park! 1 Year Builder Warranty Provided!
This property is off market, which means it's not currently listed for sale or rent on Zillow. This may be different from what's available on other websites or public sources.
