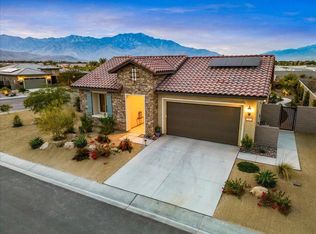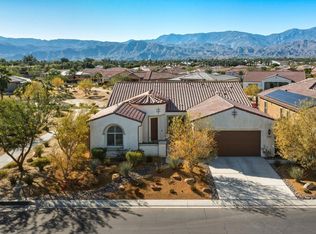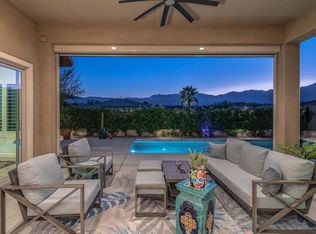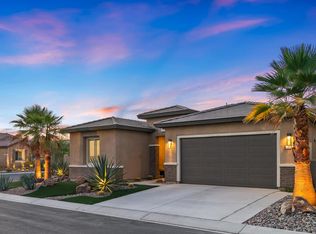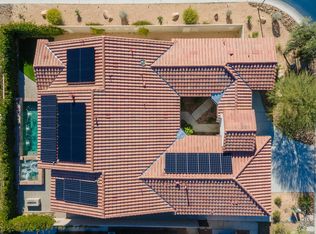144 Cabernet offers a highly upgraded and refined setting in the premier 55+ community of Del Webb Rancho Mirage. This 2-bedroom, 3-bath residence spans 2,568 square feet and is positioned to capture dramatic, unobstructed mountain views that define the desert lifestyle. Thoughtful design choices, expanded living spaces, and top-tier finishes create a home that feels both luxurious and effortless.Inside, a wide foyer opens into a bright, open-concept great room anchored by sliding window walls that frame the mountains and bring the outdoors in. The scale of the living area makes it ideal for entertaining, while custom cabinetry, upgraded flooring, and designer-selected lighting contribute to a polished, contemporary look. The kitchen is a highlight, featuring a double-waterfall island, premium countertops, stainless appliances, and extensive storage. Every detail is elevated, creating a space that is both functional and visually striking.The primary suite offers a calm, private retreat with generous proportions, large windows, and an elegant bathroom with upgraded finishes and a spacious walk-in closet. The guest suite is equally comfortable, providing privacy for visitors with its own full bath. A separate den or flex room enhances the layout and supports a variety of needs, whether for work, fitness, or hobbies. An additional third bath adds convenience and flexibility.Large sliding window walls connect the interior to a beautifully finished backyard designed to take advantage of the panoramic mountain views. Multiple seating and dining areas support year-round outdoor living, while the orientation maximizes natural light throughout the day. The yard offers ample room for personalization, whether for lounging, gardening, or future outdoor enhancements.Located within Del Webb Rancho Mirage, residents enjoy access to resort-style amenities including pools, fitness facilities, pickleball, social clubs, and a vibrant community atmosphere. The location places you minutes from shopping, dining, golf, Eisenhower Medical Center, and the best of Rancho Mirage.144 Cabernet blends luxury upgrades, thoughtful design, and exceptional mountain views in one of the desert's most sought-after active adult communities. It is a standout opportunity for buyers seeking a refined home with modern finishes, strong indoor-outdoor flow, and a prime Rancho Mirage location.
Under contract
Listing Provided by:
Jared Dineen Shanstrom DRE #02130665 760-234-2774,
Equity Union,
Dineen Shanstrom Group DRE #02130665 760-234-2774,
Equity Union
$1,399,000
144 Cabernet, Rancho Mirage, CA 92270
2beds
2,568sqft
Est.:
Single Family Residence
Built in 2018
8,050 Square Feet Lot
$1,328,200 Zestimate®
$545/sqft
$500/mo HOA
What's special
Custom cabinetryBright open-concept great roomSpacious walk-in closetStainless appliancesUpgraded flooringDesigner-selected lightingPremium countertops
- 106 days |
- 277 |
- 10 |
Zillow last checked: 8 hours ago
Listing updated: January 18, 2026 at 08:55am
Listing Provided by:
Jared Dineen Shanstrom DRE #02130665 760-234-2774,
Equity Union,
Dineen Shanstrom Group DRE #02130665 760-234-2774,
Equity Union
Source: CRMLS,MLS#: 219136326DA Originating MLS: California Desert AOR & Palm Springs AOR
Originating MLS: California Desert AOR & Palm Springs AOR
Facts & features
Interior
Bedrooms & bathrooms
- Bedrooms: 2
- Bathrooms: 3
- Full bathrooms: 1
- 3/4 bathrooms: 1
- 1/2 bathrooms: 1
Rooms
- Room types: Bedroom, Den, Guest Quarters, Great Room, Primary Bedroom, Other, Dining Room
Primary bedroom
- Features: Primary Suite
Bedroom
- Features: Bedroom on Main Level
Bathroom
- Features: Remodeled, Separate Shower, Vanity
Kitchen
- Features: Kitchen Island, Quartz Counters
Other
- Features: Walk-In Closet(s)
Heating
- Central, Forced Air, Propane
Cooling
- Central Air, Electric
Appliances
- Included: Convection Oven, Dishwasher, Disposal, Gas Oven, Gas Range, Ice Maker, Microwave, Refrigerator, Range Hood, Tankless Water Heater, Vented Exhaust Fan, Water To Refrigerator
- Laundry: Laundry Room
Features
- Breakfast Bar, Breakfast Area, Coffered Ceiling(s), Separate/Formal Dining Room, High Ceilings, Recessed Lighting, Bedroom on Main Level, Instant Hot Water, Primary Suite, Walk-In Closet(s)
- Flooring: Carpet, Tile, Vinyl
- Doors: Sliding Doors
- Windows: Blinds, Double Pane Windows, Drapes, Screens, Shutters, Tinted Windows
- Has fireplace: Yes
- Fireplace features: Family Room, Gas, See Through
Interior area
- Total interior livable area: 2,568 sqft
Property
Parking
- Total spaces: 8
- Parking features: Covered, Direct Access, Driveway, Garage, Garage Door Opener, On Street
- Attached garage spaces: 3
- Uncovered spaces: 2
Features
- Levels: One
- Stories: 1
- Patio & porch: Brick
- Has private pool: Yes
- Pool features: Community, Gunite, Pebble, Private, Salt Water, Tile, Waterfall
- Spa features: Community, Gunite, Heated, Private
- Fencing: Block
- Has view: Yes
- View description: Park/Greenbelt, Hills, Lake, Mountain(s), Panoramic, Pool
- Has water view: Yes
- Water view: Lake
Lot
- Size: 8,050 Square Feet
- Features: Corner Lot, Drip Irrigation/Bubblers, Greenbelt, Landscaped, Sprinklers Timer, Sprinkler System, Yard
Details
- Parcel number: 673890001
- Special conditions: Standard
Construction
Type & style
- Home type: SingleFamily
- Property subtype: Single Family Residence
Materials
- Stucco
- Foundation: Slab
- Roof: Clay
Condition
- Updated/Remodeled
- New construction: No
- Year built: 2018
Details
- Builder model: Journey
- Builder name: Pulte
Utilities & green energy
- Electric: 220 Volts in Laundry
- Utilities for property: Cable Available
Community & HOA
Community
- Features: Gated, Pool
- Security: Fire Sprinkler System, Gated Community, 24 Hour Security
- Senior community: Yes
- Subdivision: Del Webb Rm
HOA
- Has HOA: Yes
- Amenities included: Billiard Room, Clubhouse, Controlled Access, Sport Court, Fitness Center, Fire Pit, Maintenance Grounds, Game Room, Lake or Pond, Meeting Room, Management, Meeting/Banquet/Party Room, Other Courts, Pet Restrictions, Recreation Room, Tennis Court(s), Cable TV
- HOA fee: $500 monthly
Location
- Region: Rancho Mirage
Financial & listing details
- Price per square foot: $545/sqft
- Tax assessed value: $978,656
- Annual tax amount: $14,433
- Date on market: 10/18/2025
- Listing terms: Cash,Conventional,1031 Exchange,FHA,Fannie Mae,Submit,VA Loan,VA No Loan,VA No No Loan
- Inclusions: TV's, BBQ, All Appliances
- Exclusions: Drapery in Primary Suite, all potted plants, freezer in garage.
Estimated market value
$1,328,200
$1.26M - $1.39M
$5,422/mo
Price history
Price history
| Date | Event | Price |
|---|---|---|
| 1/18/2026 | Contingent | $1,399,000$545/sqft |
Source: | ||
| 10/18/2025 | Listed for sale | $1,399,000-6.7%$545/sqft |
Source: | ||
| 7/2/2025 | Listing removed | $1,499,000$584/sqft |
Source: | ||
| 4/17/2025 | Listed for sale | $1,499,000$584/sqft |
Source: | ||
Public tax history
Public tax history
| Year | Property taxes | Tax assessment |
|---|---|---|
| 2025 | $14,433 -0.8% | $978,656 +2% |
| 2024 | $14,542 -0.4% | $959,467 +2% |
| 2023 | $14,604 -1.1% | $940,655 +2% |
Find assessor info on the county website
BuyAbility℠ payment
Est. payment
$9,254/mo
Principal & interest
$6900
Property taxes
$1364
Other costs
$990
Climate risks
Neighborhood: 92270
Nearby schools
GreatSchools rating
- 7/10Sunny Sands Elementary SchoolGrades: K-5Distance: 2.5 mi
- 4/10Nellie N. Coffman Middle SchoolGrades: 6-8Distance: 2.1 mi
- 6/10Rancho Mirage HighGrades: 9-12Distance: 1.6 mi
- Loading
