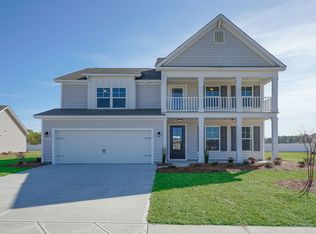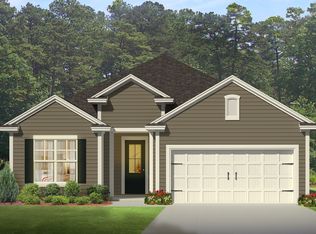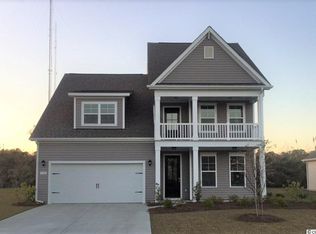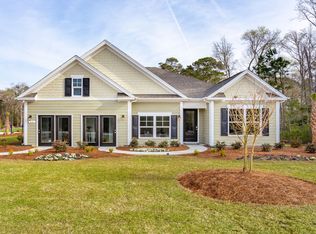Sold for $375,000
$375,000
144 Bucky Loop, Murrells Inlet, SC 29576
3beds
1,733sqft
Single Family Residence
Built in 2019
10,018.8 Square Feet Lot
$373,100 Zestimate®
$216/sqft
$2,173 Estimated rent
Home value
$373,100
$347,000 - $399,000
$2,173/mo
Zestimate® history
Loading...
Owner options
Explore your selling options
What's special
NEW PRICE! Inlet Reserve is the perfect place to call home, offering a serene natural gas community, tucked away in the heart of Murrells Inlet. This community is conveniently located just a short drive from championship golf courses, marinas, shopping, hospitals, beaches, and the famous Marsh Walk, where year-round entertainment and award-winning restaurants provide stunning views of the salt marsh and local wildlife. The Eaton floor plan, a single-story home with a stacked stone front elevation, featuring three bedrooms, two bathrooms, and a host of stylish details such as 10' ceilings, and crown molding. The spacious kitchen is a chef's dream, with 36" Ember Glaze Maple staggered cabinets, granite countertops, a large gourmet island, glass tile backsplash, pendant lighting, and stainless steel appliances. The main living areas boast hardwood floors, while the owner's suite impresses with a tray ceiling, walk-in closet, and a luxurious bath complete with a walk-in tile shower and double vanities. Additional highlights include two generously sized guest bedrooms, a vaulted ceiling in one of the guest rooms, and sliding doors leading from the family room to a covered patio, perfect for enjoying the outdoors. The extended garage provides ample storage space, and the home's tasteful upgrades. Schedule your appointment today to view this stunning home in sunny Murrells Inlet and experience everything Inlet Reserve has to offer! Measurements are not guaranteed. Buyer is responsible for verifying.
Zillow last checked: 8 hours ago
Listing updated: March 27, 2025 at 07:38am
Listed by:
Sollecito Advantage Group MainLine:843-650-0998,
CB Sea Coast Advantage MI,
Rhonda S Brooks 336-749-6839,
CB Sea Coast Advantage MI
Bought with:
Frank Schmidt, 81437
The Litchfield Company Real Estate
Source: CCAR,MLS#: 2428359 Originating MLS: Coastal Carolinas Association of Realtors
Originating MLS: Coastal Carolinas Association of Realtors
Facts & features
Interior
Bedrooms & bathrooms
- Bedrooms: 3
- Bathrooms: 2
- Full bathrooms: 2
Primary bedroom
- Level: Main
Primary bedroom
- Dimensions: 13x15
Bedroom 1
- Level: Main
Bedroom 1
- Dimensions: 11x10
Bedroom 2
- Level: Main
Bedroom 2
- Dimensions: 11x12
Primary bathroom
- Features: Dual Sinks, Separate Shower, Vanity
Dining room
- Features: Vaulted Ceiling(s)
Dining room
- Dimensions: 9x13
Great room
- Dimensions: 16x16
Kitchen
- Features: Breakfast Bar, Kitchen Island, Pantry, Stainless Steel Appliances, Solid Surface Counters
Kitchen
- Dimensions: 13x19
Other
- Features: Bedroom on Main Level, Entrance Foyer
Heating
- Central, Electric, Gas
Cooling
- Central Air
Appliances
- Included: Dishwasher, Disposal, Microwave, Range, Refrigerator
- Laundry: Washer Hookup
Features
- Attic, Pull Down Attic Stairs, Permanent Attic Stairs, Split Bedrooms, Window Treatments, Breakfast Bar, Bedroom on Main Level, Entrance Foyer, Kitchen Island, Stainless Steel Appliances, Solid Surface Counters
- Flooring: Carpet, Tile, Wood
- Doors: Insulated Doors
- Attic: Pull Down Stairs,Permanent Stairs
Interior area
- Total structure area: 2,417
- Total interior livable area: 1,733 sqft
Property
Parking
- Total spaces: 4
- Parking features: Attached, Garage, Two Car Garage, Garage Door Opener
- Attached garage spaces: 2
Features
- Levels: One
- Stories: 1
- Patio & porch: Rear Porch
- Exterior features: Porch
Lot
- Size: 10,018 sqft
- Features: Near Golf Course, Outside City Limits, Rectangular, Rectangular Lot
Details
- Additional parcels included: ,
- Parcel number: 46316030005
- Zoning: Res
- Special conditions: None
Construction
Type & style
- Home type: SingleFamily
- Architectural style: Traditional
- Property subtype: Single Family Residence
Materials
- Masonry, Vinyl Siding, Wood Frame
- Foundation: Slab
Condition
- Resale
- Year built: 2019
Details
- Builder model: DR Horton
- Builder name: Eaton H
Utilities & green energy
- Water: Public
- Utilities for property: Cable Available, Electricity Available, Natural Gas Available, Other, Phone Available, Sewer Available, Underground Utilities, Water Available
Green energy
- Energy efficient items: Doors, Windows
Community & neighborhood
Security
- Security features: Smoke Detector(s)
Community
- Community features: Golf, Long Term Rental Allowed
Location
- Region: Murrells Inlet
- Subdivision: Inlet Reserve
HOA & financial
HOA
- Has HOA: Yes
- HOA fee: $85 monthly
- Amenities included: Owner Allowed Motorcycle, Pet Restrictions
- Services included: Association Management, Common Areas, Legal/Accounting, Trash
Other
Other facts
- Listing terms: Cash,Conventional,FHA,VA Loan
Price history
| Date | Event | Price |
|---|---|---|
| 3/26/2025 | Sold | $375,000$216/sqft |
Source: | ||
| 2/16/2025 | Contingent | $375,000$216/sqft |
Source: | ||
| 2/10/2025 | Price change | $375,000-10.5%$216/sqft |
Source: | ||
| 2/9/2025 | Price change | $419,000-1.4%$242/sqft |
Source: | ||
| 1/29/2025 | Price change | $425,000-5.5%$245/sqft |
Source: | ||
Public tax history
Tax history is unavailable.
Neighborhood: 29576
Nearby schools
GreatSchools rating
- 5/10St. James Elementary SchoolGrades: PK-4Distance: 2.4 mi
- 6/10St. James Middle SchoolGrades: 6-8Distance: 2.2 mi
- 8/10St. James High SchoolGrades: 9-12Distance: 1.8 mi
Schools provided by the listing agent
- Elementary: Saint James Elementary School
- Middle: Saint James Middle School
- High: Saint James High School
Source: CCAR. This data may not be complete. We recommend contacting the local school district to confirm school assignments for this home.
Get pre-qualified for a loan
At Zillow Home Loans, we can pre-qualify you in as little as 5 minutes with no impact to your credit score.An equal housing lender. NMLS #10287.
Sell with ease on Zillow
Get a Zillow Showcase℠ listing at no additional cost and you could sell for —faster.
$373,100
2% more+$7,462
With Zillow Showcase(estimated)$380,562



