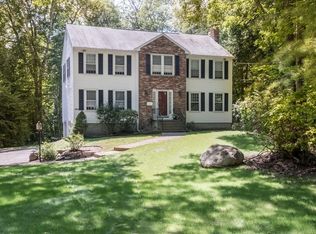Sold for $850,000 on 11/18/24
$850,000
144 Brook Rd, Sharon, MA 02067
4beds
2,766sqft
Single Family Residence
Built in 1978
0.46 Acres Lot
$864,900 Zestimate®
$307/sqft
$4,474 Estimated rent
Home value
$864,900
$796,000 - $943,000
$4,474/mo
Zestimate® history
Loading...
Owner options
Explore your selling options
What's special
Mid-Century Modern elegance meets contemporary comfort in this stunning 1978 home, perfectly designed for seamless indoor-outdoor living. Nestled on a private cul-de-sac on one of Sharon’s most charming streets, this home is truly a hidden gem. The open floor plan welcomes you with a Great Room featuring walls of windows that flood the space with natural light and offer breathtaking views of the expansive multi-level deck and private backyard. The living room, complete with a cozy gas fireplace, flows effortlessly into the Great Room, creating an ideal space for both relaxation and entertaining. Four spacious bedrooms provide plenty of room for everyone, including a first-floor primary suite that boasts a shower, bath, and double sinks. With its timeless design and modern amenities, this home captures the essence of Mid-Century Modern living. TONS OF UPDATES incl. NEW ROOF, NEW CENTRAL AC & MORE! Experience the perfect blend of style & tranquility in this heart of Sharon gem!
Zillow last checked: 8 hours ago
Listing updated: November 26, 2024 at 10:37am
Listed by:
The Needle Group 781-858-8366,
Real Broker MA, LLC 855-450-0442,
Dianne Needle 781-858-8366
Bought with:
Audra Stevens
Escalate Real Estate
Source: MLS PIN,MLS#: 73288303
Facts & features
Interior
Bedrooms & bathrooms
- Bedrooms: 4
- Bathrooms: 3
- Full bathrooms: 2
- 1/2 bathrooms: 1
- Main level bedrooms: 2
Primary bedroom
- Features: Bathroom - Full, Ceiling Fan(s), Walk-In Closet(s), Flooring - Hardwood, Recessed Lighting
- Level: Main,First
Bedroom 2
- Features: Closet, Flooring - Hardwood, Recessed Lighting
- Level: Main,First
Bedroom 3
- Features: Closet, Flooring - Vinyl, Recessed Lighting
- Level: Basement
Bedroom 4
- Features: Closet, Flooring - Stone/Ceramic Tile, Recessed Lighting
- Level: Basement
Primary bathroom
- Features: Yes
Bathroom 1
- Level: First
Bathroom 2
- Features: Bathroom - Tiled With Tub & Shower, Flooring - Stone/Ceramic Tile, Double Vanity, Lighting - Sconce
- Level: First
Bathroom 3
- Features: Bathroom - Tiled With Tub & Shower, Flooring - Stone/Ceramic Tile, Lighting - Sconce
- Level: Basement
Dining room
- Features: Flooring - Hardwood, Lighting - Overhead
- Level: Main,First
Family room
- Features: Flooring - Hardwood, Exterior Access, Open Floorplan, Recessed Lighting, Slider
- Level: Main,First
Kitchen
- Features: Flooring - Vinyl, Window(s) - Bay/Bow/Box, Dining Area, Kitchen Island, Recessed Lighting, Stainless Steel Appliances, Gas Stove, Lighting - Overhead
- Level: Main,First
Living room
- Features: Flooring - Hardwood, Exterior Access, Open Floorplan, Recessed Lighting, Slider, Half Vaulted Ceiling(s)
- Level: Main,First
Heating
- Baseboard, Natural Gas
Cooling
- Central Air
Appliances
- Laundry: Flooring - Stone/Ceramic Tile, Main Level, Lighting - Overhead, First Floor, Washer Hookup
Features
- Closet, Recessed Lighting, Play Room
- Flooring: Tile, Vinyl, Hardwood, Flooring - Vinyl
- Basement: Full,Partially Finished,Walk-Out Access,Interior Entry
- Number of fireplaces: 1
- Fireplace features: Living Room
Interior area
- Total structure area: 2,766
- Total interior livable area: 2,766 sqft
Property
Parking
- Total spaces: 6
- Parking features: Attached, Paved Drive, Off Street, Paved
- Attached garage spaces: 2
- Uncovered spaces: 4
Features
- Patio & porch: Deck - Wood
- Exterior features: Deck - Wood, Rain Gutters, Professional Landscaping
- Waterfront features: Lake/Pond, 1 to 2 Mile To Beach, Beach Ownership(Public)
Lot
- Size: 0.46 Acres
- Features: Cul-De-Sac
Details
- Parcel number: M:103 B:014 L:000,224727
- Zoning: RES
Construction
Type & style
- Home type: SingleFamily
- Architectural style: Contemporary,Ranch
- Property subtype: Single Family Residence
Materials
- Frame
- Foundation: Concrete Perimeter
- Roof: Shingle
Condition
- Year built: 1978
Utilities & green energy
- Sewer: Private Sewer
- Water: Public
- Utilities for property: for Gas Range, Washer Hookup
Community & neighborhood
Community
- Community features: Shopping, Tennis Court(s), Park, Walk/Jog Trails, Golf, Medical Facility, Conservation Area, Highway Access, House of Worship, Private School, Public School, T-Station
Location
- Region: Sharon
Price history
| Date | Event | Price |
|---|---|---|
| 11/18/2024 | Sold | $850,000$307/sqft |
Source: MLS PIN #73288303 Report a problem | ||
| 10/25/2024 | Contingent | $850,000$307/sqft |
Source: MLS PIN #73288303 Report a problem | ||
| 10/5/2024 | Price change | $850,000-5.5%$307/sqft |
Source: MLS PIN #73288303 Report a problem | ||
| 9/11/2024 | Listed for sale | $899,000-7.8%$325/sqft |
Source: MLS PIN #73288303 Report a problem | ||
| 7/8/2024 | Listing removed | $974,900$352/sqft |
Source: MLS PIN #73238083 Report a problem | ||
Public tax history
| Year | Property taxes | Tax assessment |
|---|---|---|
| 2025 | $14,209 +2.8% | $812,900 +3.4% |
| 2024 | $13,825 +5.2% | $786,400 +11.2% |
| 2023 | $13,145 +1.3% | $707,100 +7.7% |
Find assessor info on the county website
Neighborhood: 02067
Nearby schools
GreatSchools rating
- 8/10Cottage Street Elementary SchoolGrades: K-5Distance: 0.7 mi
- 7/10Sharon Middle SchoolGrades: 6-8Distance: 1.3 mi
- 10/10Sharon High SchoolGrades: 9-12Distance: 1.1 mi
Schools provided by the listing agent
- Elementary: Cottage
- Middle: Sharon
- High: Sharon
Source: MLS PIN. This data may not be complete. We recommend contacting the local school district to confirm school assignments for this home.
Get a cash offer in 3 minutes
Find out how much your home could sell for in as little as 3 minutes with a no-obligation cash offer.
Estimated market value
$864,900
Get a cash offer in 3 minutes
Find out how much your home could sell for in as little as 3 minutes with a no-obligation cash offer.
Estimated market value
$864,900
