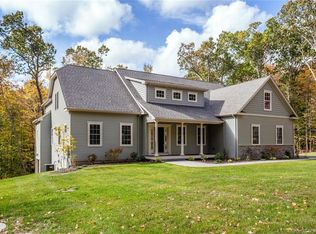A CLASSIC COLONIAL with quality construction is waiting for you. Elegant open floor plan perfect for formal and casual entertaining. There is lovely trim, crown molding and picture frame wainscoting on the first level and hardwood floors on both floors. You'll love the large, open kitchen with Viking appliances, double gas ovens, large pot water faucet over stove, large, walk in pantry, breakfast bar and built in desk area. The kitchen opens into the spacious, 2 story Family Room featuring recess lighting, custom built fireplace with raised hearth, custom windows and entrance leading to a covered deck overlooking the beautiful grounds with professionally landscaped gardens, the inground pool and firepit. There is a Formal Dining Room and a Formal Living Room with lovely molding and trim and hardwood floors. The office on the first level has a beautiful view of the back yard and have lovely crown molding and wainscoting. There are dual staircases leading to the second floor which features 4 large bedrooms each with their own bath. The master suite has a generous walk in closet (9x11, master bathroom with separate tub, toilet and shower, and dual sinks. There is a full walk up attic and a fully finished lower level and plenty of room for storage. The home is heated with quality, top of the line Buderus Boiler, dual 330 gallon oil tanks, new hot water heater and newer C/A compressor. You can have the STAYCATION in your on yard with the inground pool, firepit and deck. Beautiful
This property is off market, which means it's not currently listed for sale or rent on Zillow. This may be different from what's available on other websites or public sources.

