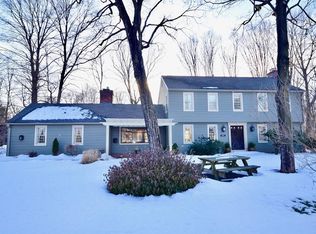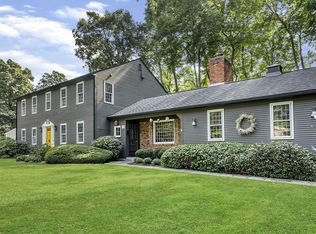A Private Setting for this Exceptional Custom Built Colonial w/Heated & Cooled Garage room for 5-6 Cars located in the heart of the highly sought after Tatham Neighborhood situated on a picturesque 0.53 Acre lot. Boasting Custom Wood Finishes,Traditional Pegged Wood Flrs, Raised Wainscotting & More! You'll be captivated by the gracious foyer that's open to the exquisite Liv Rm w/Fireplace,Raised Wd Paneled Wall & Wood Flrs, Formal Din Rm w/wainscotting leads into the splendid Kitchen w/Solid Surface Counters, Exposed Brick Wall w/Double Ovens open to an expansive Fam Rm w/Wood Flrs, Brick Fireplace, Beam Ceilings & Sliders to Backyard w/Heated Gunite Inground Pool w/Hot Tub. Desirable 1st Flr BdRm/Office & sparkling spa bathrm w/shower.2nd Flr offers a sizeable Master Suite w/Walk-In Closets & MBath, 2 spacious BdRms w/Wd Flrs, Lots of Closet Space & Full Bath.3rd Flr has 2 more BdRms w/Wd Flrs! A Bonus is the finished Bsmt Rec Rm,Laundry RM, Gas Heat & Hot Water & C-A! A Rare Find!
This property is off market, which means it's not currently listed for sale or rent on Zillow. This may be different from what's available on other websites or public sources.


