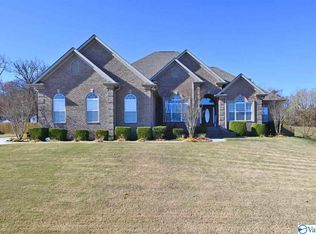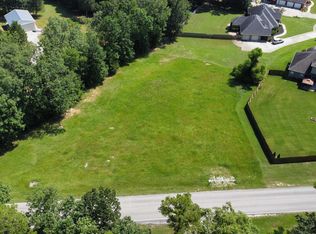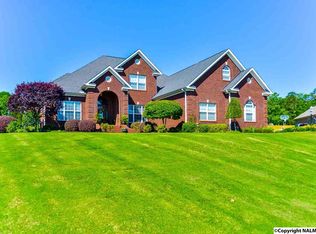Gorgeous Custom Built Traditional Home in Braxton Ridge Subdivision. This 3 Bedroom, 2 1/2 Bath Home is Perfect for any Family because it sits at the end of a Cul-de-sac and backs up to a beautiful Wooded area for your pleasure. Large Eat-in Kitchen for her with Tile Floors and Bonus Room and Three Car Garage for him. HVAC Plus all New Ductwork and Additional Insulation in 2016. Roof is Less than 10 yrs. Old. The home is an easy commute to the interstate. Don't let this home pass you by!
This property is off market, which means it's not currently listed for sale or rent on Zillow. This may be different from what's available on other websites or public sources.


