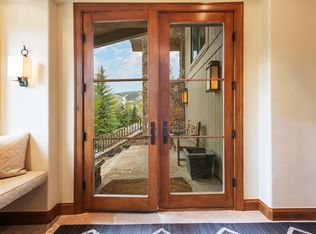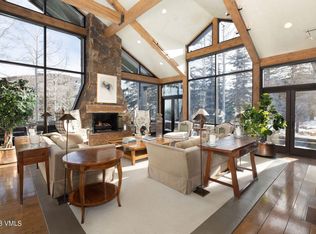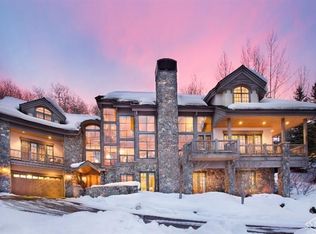Your second home should a place where you can relax and create legacy memories. 144 Borders is a retreat that just feels like home and it is so easy to maintain. WIth wonderful views right to the ski slopes through the South facing floor to ceiling windows and across the valley to the east from a wall of windows. One of the great characteristics of this home is that there is so much light. The kitchen is a place where a lot is going to happen. It will definitely be a gather spot. Here late night conversation will solve world and personal issues. The morning sun streaming in makes a place of instant cheer every morning. The main entrance level has cathedral ceiling great room layout with a massive fire place in the living area. Off the great room are the kitchen and study. The study is wood paneled and has a fireplace and a wet bar. The outside door leads on to the porch that wraps around to the great room. The master bedroom sutie has its own fire place and a balcony area that faces the forested open space. There are are his and her powder rooms, closets, a full tub and a steam shower.Then is a study/nursery/5th bedroom next to has it's own balcony and a wet bar. On the lower level there are 3 other bedrooms, wine room, walk in safe and a large family room with another fire place. The walk out patio has heat melt, sunken hot tub and a small gas fireplace. The three car garage has a painted floor and there are a host of custom Califonia closet type built-ins. The yard is flat in back and the north side adjoins a wooded open space. There's lots of storage which is important for a home that is meant to be play house. The free shuttle to the slopes comes by every 15 minutes. The home also has a Charter Club membership attached to it as an option. This allows you on slope dinning, preferred tee times, use of the tennis courts and assured parking in the Beaver Creek Village Hall parking garage. So come on to a home that is just waiting for a family to start filing it up with good times and generations of memories.
This property is off market, which means it's not currently listed for sale or rent on Zillow. This may be different from what's available on other websites or public sources.


