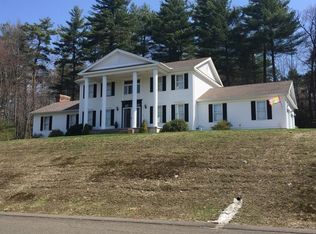OFFER NOW on this 3BR RANCH on 1-Acre with everything you've dreamed of. Yes, it has A STUNNING fully applianced eat in kitchen with granite c-tops, deep farmer's sink, breakfast bar/Island, gas stove-top, recessed lighting, and a gas fireplace! LR will wow you with a huge FieldStone fireplace, cathedral ceilings and plenty of windows, it's beautiful. Atrium doors out the Sunroom that opens to a new deck made of Trex overlooking the fenced in yard w gazebo, patio, shed, wooded area and gardens. 3 bedrooms (plus a den!) includes a MBR w high ceilings, full bath, jacuzzi tub + shower, skylights and walk in closet AND 2nd full bth is REMODELED! How about the FULL BASEMENT where everyone has space, a pergo floor, cedar closet, workshop, sitting area, storage, office room, laundry room(brand new washer). 1-car attached garage has an additional room attached in the back (maybe a potting shed?). The roof is (3yo), siding(3yo), windows(4yo), whole house GENERAC generator incl.Yard w sprinklers
This property is off market, which means it's not currently listed for sale or rent on Zillow. This may be different from what's available on other websites or public sources.

