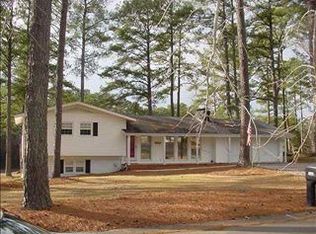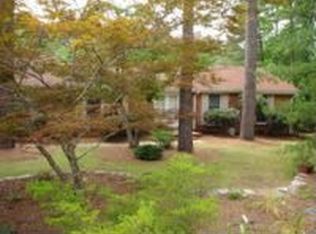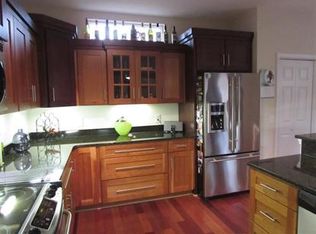Sold for $455,000 on 07/10/25
$455,000
144 Boiling Springs Circle, Southern Pines, NC 28387
3beds
1,892sqft
Single Family Residence
Built in 1971
0.46 Acres Lot
$456,000 Zestimate®
$240/sqft
$2,238 Estimated rent
Home value
$456,000
$410,000 - $511,000
$2,238/mo
Zestimate® history
Loading...
Owner options
Explore your selling options
What's special
Immaculate home with beautiful water views! This home offers nicely updated kitchen and baths with an abundance of living area. The sunroom opens up to a large deck with pergola. Nestled just a few miles from downtown Southern Pines on a large lot with a fenced-in backyard. Two storage sheds offer outdoor storage and they convey with the home. A pre-listing Home and Termite Inspection were completed. Seller made all necessary repairs and will provide documents. Great house in a great location!
Zillow last checked: 8 hours ago
Listing updated: July 10, 2025 at 11:38am
Listed by:
Audrey A Wiggins 910-315-3032,
Better Homes and GardensReal Estate Lifestyle Property Partners/SP
Bought with:
Alison Isenhart, 288956
Everything Pines Partners LLC
Source: Hive MLS,MLS#: 100498739 Originating MLS: Mid Carolina Regional MLS
Originating MLS: Mid Carolina Regional MLS
Facts & features
Interior
Bedrooms & bathrooms
- Bedrooms: 3
- Bathrooms: 2
- Full bathrooms: 2
Bedroom 1
- Level: Main
- Dimensions: 13 x 11.25
Bedroom 2
- Level: Main
- Dimensions: 10.17 x 11.08
Bedroom 3
- Level: Main
- Dimensions: 13 x 10.42
Breakfast nook
- Level: Main
- Dimensions: 12.75 x 13.08
Dining room
- Level: Main
- Dimensions: 10.5 x 12
Kitchen
- Level: Main
- Dimensions: 9.9 x 14.42
Laundry
- Level: Main
- Dimensions: 8.83 x 5.75
Living room
- Level: Main
- Dimensions: 17.17 x 13.08
Sunroom
- Level: Main
- Dimensions: 15.42 x 11.9
Heating
- Heat Pump, Electric
Cooling
- Heat Pump
Appliances
- Included: Gas Oven, Refrigerator, Dishwasher
- Laundry: Laundry Room
Features
- Ceiling Fan(s), Walk-in Shower, Blinds/Shades
- Flooring: Tile, Wood
- Basement: None
- Attic: Pull Down Stairs
Interior area
- Total structure area: 1,892
- Total interior livable area: 1,892 sqft
Property
Parking
- Total spaces: 2
- Parking features: Garage Faces Front, Concrete
Features
- Levels: One
- Stories: 1
- Patio & porch: Deck, Porch
- Fencing: Back Yard
- Has view: Yes
- View description: Pond
- Has water view: Yes
- Water view: Pond
- Waterfront features: None
- Frontage type: Pond Front
Lot
- Size: 0.46 Acres
- Dimensions: 140 x 115 x 178 x 155
- Features: Interior Lot
Details
- Additional structures: Shed(s), Workshop
- Parcel number: 00034836
- Zoning: RS-2
- Special conditions: Standard
Construction
Type & style
- Home type: SingleFamily
- Property subtype: Single Family Residence
Materials
- Brick
- Foundation: Crawl Space
- Roof: Metal
Condition
- New construction: No
- Year built: 1971
Utilities & green energy
- Sewer: Public Sewer
- Water: Public
- Utilities for property: Sewer Available, Water Available
Community & neighborhood
Location
- Region: Southern Pines
- Subdivision: Knollwood Lake
Other
Other facts
- Listing agreement: Exclusive Right To Sell
- Listing terms: Cash,Conventional,FHA,USDA Loan,VA Loan
Price history
| Date | Event | Price |
|---|---|---|
| 7/10/2025 | Sold | $455,000-2.2%$240/sqft |
Source: | ||
| 5/16/2025 | Pending sale | $465,000$246/sqft |
Source: | ||
| 5/15/2025 | Contingent | $465,000$246/sqft |
Source: | ||
| 5/12/2025 | Price change | $465,000-5.1%$246/sqft |
Source: | ||
| 4/3/2025 | Listed for sale | $489,900+48.7%$259/sqft |
Source: | ||
Public tax history
| Year | Property taxes | Tax assessment |
|---|---|---|
| 2024 | $2,235 -3% | $350,590 |
| 2023 | $2,305 -8% | $350,590 +7% |
| 2022 | $2,506 -2.6% | $327,560 +20.9% |
Find assessor info on the county website
Neighborhood: 28387
Nearby schools
GreatSchools rating
- 7/10McDeeds Creek ElementaryGrades: K-5Distance: 1.7 mi
- 6/10Crain's Creek Middle SchoolGrades: 6-8Distance: 7.9 mi
- 5/10Pinecrest High SchoolGrades: 9-12Distance: 3 mi
Schools provided by the listing agent
- Elementary: McDeeds Creek Elementary
- Middle: Crain's Creek Middle
- High: Pinecrest High
Source: Hive MLS. This data may not be complete. We recommend contacting the local school district to confirm school assignments for this home.

Get pre-qualified for a loan
At Zillow Home Loans, we can pre-qualify you in as little as 5 minutes with no impact to your credit score.An equal housing lender. NMLS #10287.
Sell for more on Zillow
Get a free Zillow Showcase℠ listing and you could sell for .
$456,000
2% more+ $9,120
With Zillow Showcase(estimated)
$465,120

