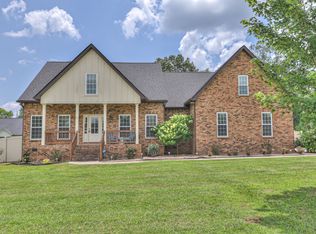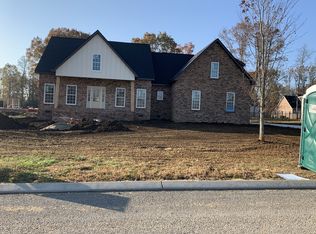Closed
$545,000
144 Bluegrass Rd, Manchester, TN 37355
3beds
2,967sqft
Single Family Residence, Residential
Built in 2019
0.47 Acres Lot
$531,600 Zestimate®
$184/sqft
$2,392 Estimated rent
Home value
$531,600
$457,000 - $617,000
$2,392/mo
Zestimate® history
Loading...
Owner options
Explore your selling options
What's special
back on market.... Welcome to this beautifully designed 3-bedroom, 2-bathroom all-brick home, offering the perfect blend of style, comfort, and accessibility. With all bedrooms on the main level and oversized hallways, this home provides a spacious and functional layout. Inside, you’ll find gorgeous hardwood floors throughout, adding warmth and character to every room. The inviting living area features a stunning fireplace, perfect for cozy nights in. Enjoy outdoor living year-round on the covered back porch, overlooking a fenced-in backyard—ideal for pets, play, and privacy. The side-entry garage enhances curb appeal and includes a wooden ramp, which will remain, adding accessibility and convenience. This well-maintained home is move-in ready and waiting for its next owner. Don’t miss this incredible opportunity!
Zillow last checked: 8 hours ago
Listing updated: May 12, 2025 at 08:23am
Listing Provided by:
Bobbi L. Bryant 615-631-4220,
Onward Real Estate
Bought with:
Charles Baumanns, 373539
THE REAL ESTATE COLLECTIVE
Source: RealTracs MLS as distributed by MLS GRID,MLS#: 2787051
Facts & features
Interior
Bedrooms & bathrooms
- Bedrooms: 3
- Bathrooms: 3
- Full bathrooms: 3
- Main level bedrooms: 3
Bedroom 1
- Features: Extra Large Closet
- Level: Extra Large Closet
- Area: 300 Square Feet
- Dimensions: 15x20
Bedroom 2
- Features: Walk-In Closet(s)
- Level: Walk-In Closet(s)
- Area: 208 Square Feet
- Dimensions: 13x16
Bedroom 3
- Features: Extra Large Closet
- Level: Extra Large Closet
- Area: 156 Square Feet
- Dimensions: 12x13
Bonus room
- Features: Over Garage
- Level: Over Garage
- Area: 360 Square Feet
- Dimensions: 18x20
Dining room
- Features: Separate
- Level: Separate
- Area: 165 Square Feet
- Dimensions: 11x15
Kitchen
- Area: 276 Square Feet
- Dimensions: 12x23
Living room
- Area: 525 Square Feet
- Dimensions: 21x25
Heating
- Central
Cooling
- Central Air
Appliances
- Included: Electric Oven
- Laundry: Electric Dryer Hookup, Washer Hookup
Features
- Ceiling Fan(s), Open Floorplan, Walk-In Closet(s), Primary Bedroom Main Floor, High Speed Internet, Kitchen Island
- Flooring: Wood, Tile
- Basement: Crawl Space
- Number of fireplaces: 1
- Fireplace features: Gas
Interior area
- Total structure area: 2,967
- Total interior livable area: 2,967 sqft
- Finished area above ground: 2,967
Property
Parking
- Total spaces: 2
- Parking features: Garage Door Opener, Garage Faces Side
- Garage spaces: 2
Features
- Levels: Two
- Stories: 2
- Patio & porch: Porch, Covered
- Fencing: Back Yard
Lot
- Size: 0.47 Acres
- Dimensions: 111 x 182.72 IRR
- Features: Level
Details
- Parcel number: 085M B 04500 000
- Special conditions: Standard
Construction
Type & style
- Home type: SingleFamily
- Architectural style: Contemporary
- Property subtype: Single Family Residence, Residential
Materials
- Brick
- Roof: Asphalt
Condition
- New construction: No
- Year built: 2019
Utilities & green energy
- Sewer: Public Sewer
- Water: Public
- Utilities for property: Water Available, Cable Connected
Community & neighborhood
Location
- Region: Manchester
- Subdivision: Lexington
Price history
| Date | Event | Price |
|---|---|---|
| 5/9/2025 | Sold | $545,000+1.9%$184/sqft |
Source: | ||
| 4/3/2025 | Contingent | $534,900$180/sqft |
Source: | ||
| 4/3/2025 | Listed for sale | $534,900$180/sqft |
Source: | ||
| 2/12/2025 | Contingent | $534,900$180/sqft |
Source: | ||
| 2/3/2025 | Listed for sale | $534,900+1254.2%$180/sqft |
Source: | ||
Public tax history
| Year | Property taxes | Tax assessment |
|---|---|---|
| 2024 | $4,020 | $110,750 |
| 2023 | $4,020 | $110,750 |
| 2022 | $4,020 +2.2% | $110,750 +29% |
Find assessor info on the county website
Neighborhood: 37355
Nearby schools
GreatSchools rating
- 8/10College Street Elementary SchoolGrades: PK-5Distance: 2.8 mi
- 6/10Westwood Jr High SchoolGrades: 6-8Distance: 3.1 mi
Schools provided by the listing agent
- Elementary: College Street Elementary
- Middle: Westwood Middle School
- High: Coffee County Central High School
Source: RealTracs MLS as distributed by MLS GRID. This data may not be complete. We recommend contacting the local school district to confirm school assignments for this home.

Get pre-qualified for a loan
At Zillow Home Loans, we can pre-qualify you in as little as 5 minutes with no impact to your credit score.An equal housing lender. NMLS #10287.
Sell for more on Zillow
Get a free Zillow Showcase℠ listing and you could sell for .
$531,600
2% more+ $10,632
With Zillow Showcase(estimated)
$542,232
