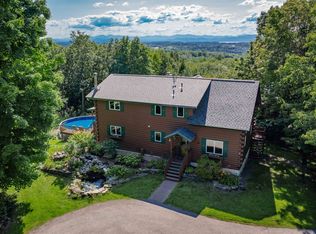Location, location, location! This beautiful 3-bedroom, 2.5 bath, 2+ car attached garage contemporary style home is nestled at the end of a private road on a 4.84-acre lot. Built in 1992, this wonderful home boasts 2,424 square feet of living space, another 1,340 square feet in an unfinished walk-out basement. This property is ideally located; just minutes to amenities, 5 minutes to I-89, 10 minutes to Burlington International Airport, 15 minutes to UVM Medical Center and The University of Vermont, 20 minutes to downtown Burlington and Lake Champlain, and 30 minutes to Montpelier. You are also within an hour’s drive of 4 ski areas. Drive up to this property on its tear-drop paved driveway. Open the front door into to a two-story cathedral ceiling foyer. A home office, with hickory hardwood floors, overlooks the driveway and the main entrance. Across the hall is a living room with hickory hardwood floor and a floor-to-vaulted ceiling stone fireplace that surrounds the Hearthstone Soapstone woodstove–a favorite place on those cold, winter nights. There is a formal dining room just off the living room with a bay window looking out into nature and flows into a large kitchen with enough space for a breakfast nook. From the kitchen is a 3-season sunroom with 4 sliding glass doors, 3 sky lights and tongue & groove pine boards on the ceiling with access to the large wrap-around deck that invites you to enjoy the natural surrounding beauty. Through the kitchen, walk into the family room with a large window that overlooks the deck and the back yard. From the family room, access the 2+ car garage via the mud room with 1/2 bath and laundry. Back in the foyer, walk upstairs to a spacious landing, on the right are two bedrooms and there is a full bath just off the landing. Enter the Master Ensuite on the left which includes a large jetted tub and a walk-in closet. New carpet covers the floors upstairs and stairway. Natural wood casement windows throughout let all the sun in on those beautiful summer days. Heat is provided by means of oil-fired base board hot water from a new Weil-McLane furnace that was installed 5 years ago. Water is a drilled well on property with a Kinetico whole-house water softening/purification system. Additionally, there are 15 leased solar panels on the roof, which have produced 39,441 kilowatt hours of energy since being installed in 2013.
This property is off market, which means it's not currently listed for sale or rent on Zillow. This may be different from what's available on other websites or public sources.

