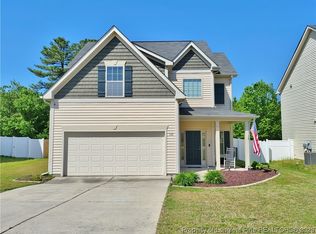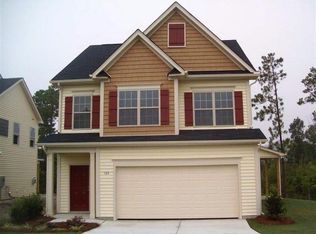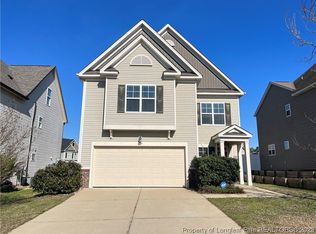Sold for $305,000 on 02/02/23
$305,000
144 Bicentennial Way, Cameron, NC 28326
4beds
1,912sqft
Single Family Residence, Residential
Built in 2012
8,276.4 Square Feet Lot
$314,000 Zestimate®
$160/sqft
$1,918 Estimated rent
Home value
$314,000
$298,000 - $330,000
$1,918/mo
Zestimate® history
Loading...
Owner options
Explore your selling options
What's special
Sellers offering 5k towards buyers Closing Cost, with an approved offer!!! The first floor features a wide foyer and guest 1/2 bath. Open Living and kitchen with modern cabinets and granite counters with stainless appliances. Built in intercom system. Corner fireplace set for gas logs. Full size laundry conveniently located upstairs near bedrooms. But wait...there's unfinished 3rd floor already roughed in for plumbing and electrical...perfect for home office or gym. Sheet rock already on site. Screened back porch with no rear neighbors. All were completed/installed in 2022: Backyard Fence,Entire downstairs flooring to LVP. Entire Upstairs flooring carpet, Dishwasher, Refrigerator, Microwave, Garbage disposal, Water heater, Complete HVAC replacement (used for less than a week!), Fresh paint downstairs.
Zillow last checked: 8 hours ago
Listing updated: October 27, 2025 at 09:50pm
Listed by:
Torri Graham 980-521-5305,
Graham Investment Real Estate
Bought with:
Non Member
Non Member Office
Source: Doorify MLS,MLS#: 2488014
Facts & features
Interior
Bedrooms & bathrooms
- Bedrooms: 4
- Bathrooms: 3
- Full bathrooms: 2
- 1/2 bathrooms: 1
Heating
- Electric, Heat Pump
Cooling
- Attic Fan, Central Air
Appliances
- Included: Electric Range, Electric Water Heater, Microwave, Refrigerator
- Laundry: Upper Level
Features
- Ceiling Fan(s), Eat-in Kitchen, Granite Counters, High Speed Internet, Kitchen/Dining Room Combination, Pantry, Shower Only, Tray Ceiling(s), Walk-In Closet(s)
- Flooring: Carpet, Vinyl
- Windows: Blinds
- Number of fireplaces: 1
- Fireplace features: Prefabricated
Interior area
- Total structure area: 1,912
- Total interior livable area: 1,912 sqft
- Finished area above ground: 1,912
- Finished area below ground: 0
Property
Parking
- Total spaces: 2
- Parking features: Garage
- Garage spaces: 2
Features
- Levels: Three Or More
- Stories: 3
- Patio & porch: Patio, Porch
- Exterior features: Fenced Yard
- Pool features: Swimming Pool Com/Fee
- Fencing: Privacy
- Has view: Yes
Lot
- Size: 8,276 sqft
- Dimensions: 70 x 123 x 67 x 122
Details
- Parcel number: 09956604001113
Construction
Type & style
- Home type: SingleFamily
- Architectural style: Traditional
- Property subtype: Single Family Residence, Residential
Materials
- Vinyl Siding
- Foundation: Slab
Condition
- New construction: No
- Year built: 2012
Utilities & green energy
- Sewer: Public Sewer
- Water: Public
Community & neighborhood
Location
- Region: Cameron
- Subdivision: Lexington Plantation
HOA & financial
HOA
- Has HOA: Yes
- HOA fee: $30 monthly
- Amenities included: Pool
Price history
| Date | Event | Price |
|---|---|---|
| 2/2/2023 | Sold | $305,000$160/sqft |
Source: | ||
| 1/6/2023 | Pending sale | $305,000$160/sqft |
Source: | ||
| 12/23/2022 | Listed for sale | $305,000+27.1%$160/sqft |
Source: | ||
| 9/23/2021 | Sold | $240,000+6.7%$126/sqft |
Source: | ||
| 8/23/2021 | Pending sale | $224,900$118/sqft |
Source: | ||
Public tax history
| Year | Property taxes | Tax assessment |
|---|---|---|
| 2024 | $1,749 | $234,026 |
| 2023 | $1,749 | $234,026 |
| 2022 | $1,749 +7.7% | $234,026 +32.3% |
Find assessor info on the county website
Neighborhood: Spout Springs
Nearby schools
GreatSchools rating
- 6/10Benhaven ElementaryGrades: PK-5Distance: 6.1 mi
- 3/10Overhills MiddleGrades: 6-8Distance: 3.5 mi
- 3/10Overhills High SchoolGrades: 9-12Distance: 3.5 mi
Schools provided by the listing agent
- Elementary: Harnett - Benhaven
- Middle: Harnett - Overhills
- High: Harnett - Overhills
Source: Doorify MLS. This data may not be complete. We recommend contacting the local school district to confirm school assignments for this home.

Get pre-qualified for a loan
At Zillow Home Loans, we can pre-qualify you in as little as 5 minutes with no impact to your credit score.An equal housing lender. NMLS #10287.
Sell for more on Zillow
Get a free Zillow Showcase℠ listing and you could sell for .
$314,000
2% more+ $6,280
With Zillow Showcase(estimated)
$320,280

