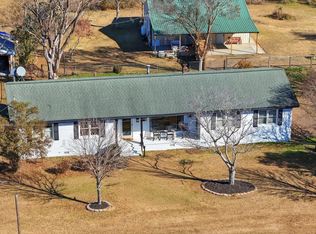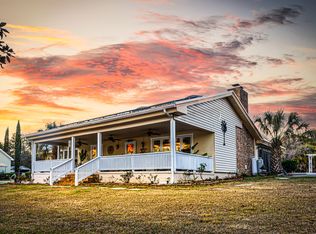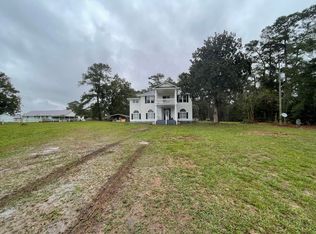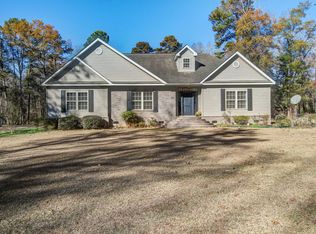WELCOME HOME! This custom built 5 br, 3+ba brick home sets on over 2 acres in a country setting! Just a short drive to the Summerville/Charleston area, this newly upgraded home boasts a reconfigured kitchen complete with granite countertops & stainless steel appliances! New flooring, new paint, new roof & more. Formal living & dining rooms; lg family room w/fireplace; primary br suite on main floor w/ 2 additional brs. Upstairs has an open loft, 2 brs & attached playroom/storage area. Beautiful wood staircase, large front porch, 2 car attached garage, back porch....and so much more. List of upgrades in documents, along w/aerial, plat, etc Appointment only, please! This is DEFINITELY one to see!
Active
Price cut: $20K (10/28)
$629,000
144 Bethlehem Rd, Holly Hill, SC 29059
5beds
3,629sqft
Est.:
Single Family Residence
Built in 1993
2.06 Acres Lot
$-- Zestimate®
$173/sqft
$-- HOA
What's special
Back porchBrick homeLarge front porchOpen loftReconfigured kitchenStainless steel appliancesBeautiful wood staircase
- 125 days |
- 521 |
- 27 |
Zillow last checked: 8 hours ago
Listing updated: December 11, 2025 at 11:14am
Listed by:
ERA Wilder Realty Inc.
Source: CTMLS,MLS#: 25025476
Tour with a local agent
Facts & features
Interior
Bedrooms & bathrooms
- Bedrooms: 5
- Bathrooms: 4
- Full bathrooms: 3
- 1/2 bathrooms: 1
Heating
- Forced Air, Propane
Cooling
- Central Air
Features
- Flooring: Luxury Vinyl, Other, Vinyl, Wood
- Number of fireplaces: 1
- Fireplace features: Living Room, One
Interior area
- Total structure area: 3,629
- Total interior livable area: 3,629 sqft
Property
Parking
- Total spaces: 2
- Parking features: Garage, Detached
- Garage spaces: 2
Features
- Levels: Two
- Stories: 2
Lot
- Size: 2.06 Acres
- Features: 2 - 5 Acres
Details
- Parcel number: 03470002019
Construction
Type & style
- Home type: SingleFamily
- Architectural style: Ranch
- Property subtype: Single Family Residence
Materials
- Brick
- Foundation: Crawl Space
- Roof: Architectural
Condition
- New construction: No
- Year built: 1993
Utilities & green energy
- Sewer: Septic Tank
- Water: Well
Community & HOA
Community
- Subdivision: Sunset Acres
Location
- Region: Holly Hill
Financial & listing details
- Price per square foot: $173/sqft
- Tax assessed value: $225,160
- Annual tax amount: $5,592
- Date on market: 9/18/2025
- Listing terms: Cash,Conventional,FHA,USDA Loan,VA Loan
Estimated market value
Not available
Estimated sales range
Not available
Not available
Price history
Price history
| Date | Event | Price |
|---|---|---|
| 10/28/2025 | Price change | $629,000-3.1%$173/sqft |
Source: | ||
| 9/18/2025 | Listed for sale | $649,000$179/sqft |
Source: | ||
| 9/7/2025 | Listing removed | $649,000$179/sqft |
Source: | ||
| 8/18/2025 | Price change | $649,000-3.1%$179/sqft |
Source: | ||
| 4/17/2025 | Price change | $669,500-2.8%$184/sqft |
Source: | ||
Public tax history
Public tax history
| Year | Property taxes | Tax assessment |
|---|---|---|
| 2023 | $5,592 +1.2% | $225,160 |
| 2022 | $5,524 +0.7% | $225,160 |
| 2021 | $5,484 +8.5% | $225,160 |
Find assessor info on the county website
BuyAbility℠ payment
Est. payment
$3,752/mo
Principal & interest
$2976
Property taxes
$556
Home insurance
$220
Climate risks
Neighborhood: 29059
Nearby schools
GreatSchools rating
- 4/10Holly Hill ElementaryGrades: PK-5Distance: 3.9 mi
- 3/10Holly Hill-Roberts MiddleGrades: 6-8Distance: 3.9 mi
- 2/10Lake Marion High School And Technology CenterGrades: 9-12Distance: 9.5 mi
Schools provided by the listing agent
- Elementary: St. James-Gaillard Elementary School
- Middle: Holly Hill Roberts Middle
- High: Lake Marion High School And Technology Center
Source: CTMLS. This data may not be complete. We recommend contacting the local school district to confirm school assignments for this home.
- Loading
- Loading




