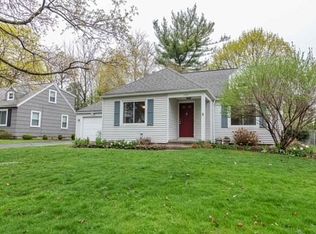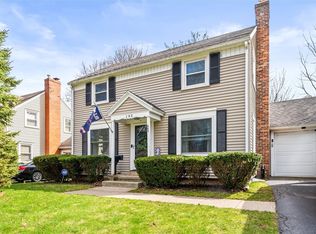Situated In The Desirable Browncroft Neighborhood On A Quiet Street, This 4 Bed, 2 FULL Bath Cape Cod Style House Is A 10/10! FURNACE & A/C 2019. Fantastic Curb Appeal W/ Cozy Front Porch, Mature Frees & Fresh Landscaping. BEAMING Hardwood Floors & Bright Windows Highlight The Main Living Room & Dining Space. Kitchen Offers Stainless Steel Appliances, Ample Storage Space & Modern Flooring! Hardwoods Continue Throughout 3/4 Spacious Bedrooms. Upgraded 1st Floor and 2nd Floor Full Baths Offers Built-Ins, New Shower & Modern Fixtures! Replacement Windows! Park Like Back Yard! You Wont Want To Miss This One!
This property is off market, which means it's not currently listed for sale or rent on Zillow. This may be different from what's available on other websites or public sources.

