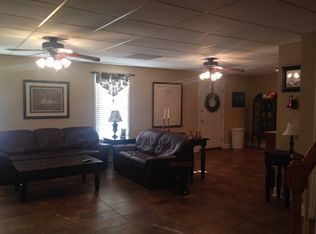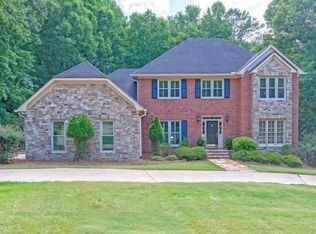Closed
$490,000
144 Bent Tree Dr, Athens, GA 30606
4beds
2,664sqft
Single Family Residence
Built in 1984
0.72 Acres Lot
$510,900 Zestimate®
$184/sqft
$2,725 Estimated rent
Home value
$510,900
$429,000 - $613,000
$2,725/mo
Zestimate® history
Loading...
Owner options
Explore your selling options
What's special
Exceptional value in a quiet West Athens neighborhood! The winding streets of High Ridge Neighborhood lead to 144 Bent Tree Drive, where you'll find a stately four-sided brick home situated on just under three-quarters of an acre. This home boasts many upgrades and improvements, including a 5 year old architectural shingle roof, new bathroom vanities and tile floors, double-pane windows throughout, and more. Hardwood flooring runs throughout all living areas and most bedrooms. The formal living room is adjacent to the formal dining room with a bay window. The kitchen features granite countertops, a stainless steel under mount sink, a French door refrigerator, a pantry, and a breakfast nook. The spacious den includes built-ins and a masonry fireplace. A screened porch overlooks the fenced backyard. One bedroom on the main level has hardwood flooring and an ensuite bath with a double vanity and tile floors. This downstairs bedroom could serve as a main-level Owner's Suite or Office. Upstairs, you'll find the sizable Owner's Suite with a walk-in closet and his-and-her bathroom vanities recently renovated. Two additional bedrooms share a hall bathroom. A bonus/crafting room is located off one of the secondary bedrooms. The recently renovated master bathroom adds a touch of modern luxury, and the entire crawl space has been recently encapsulated. Ample parking is available thanks to a two-car garage with a storage room and a circular driveway. Conveniently located near St. Mary's Hospital, Piedmont Regional Hospital, HWY 316, US 78, a variety of local and national restaurants, grocery stores, and just a stone's throw from Normaltown and The University of Georgia.
Zillow last checked: 8 hours ago
Listing updated: August 22, 2024 at 12:11pm
Listed by:
Daniel Taylor 706-340-2580,
eXp Realty
Bought with:
Jack Meyer, 422605
Harry Norman Realtors
Source: GAMLS,MLS#: 10322732
Facts & features
Interior
Bedrooms & bathrooms
- Bedrooms: 4
- Bathrooms: 3
- Full bathrooms: 3
- Main level bathrooms: 1
- Main level bedrooms: 1
Dining room
- Features: Separate Room
Kitchen
- Features: Pantry
Heating
- Dual, Natural Gas
Cooling
- Central Air, Dual
Appliances
- Included: Dishwasher, Disposal, Dryer, Microwave, Oven/Range (Combo), Refrigerator, Washer
- Laundry: Laundry Closet
Features
- Walk-In Closet(s)
- Flooring: Hardwood, Tile
- Basement: Crawl Space
- Attic: Pull Down Stairs
- Number of fireplaces: 1
- Fireplace features: Living Room
Interior area
- Total structure area: 2,664
- Total interior livable area: 2,664 sqft
- Finished area above ground: 2,664
- Finished area below ground: 0
Property
Parking
- Total spaces: 4
- Parking features: Attached, Garage, Garage Door Opener
- Has attached garage: Yes
Features
- Levels: Two
- Stories: 2
- Patio & porch: Porch, Screened
- Exterior features: Sprinkler System
- Fencing: Back Yard,Fenced
Lot
- Size: 0.72 Acres
- Features: Level
Details
- Parcel number: 072A1 B004
Construction
Type & style
- Home type: SingleFamily
- Architectural style: Traditional
- Property subtype: Single Family Residence
Materials
- Brick
- Roof: Composition
Condition
- Resale
- New construction: No
- Year built: 1984
Utilities & green energy
- Sewer: Public Sewer
- Water: Public
- Utilities for property: Natural Gas Available
Green energy
- Water conservation: Low-Flow Fixtures
Community & neighborhood
Security
- Security features: Carbon Monoxide Detector(s), Security System, Smoke Detector(s)
Community
- Community features: None
Location
- Region: Athens
- Subdivision: High Ridge
HOA & financial
HOA
- Has HOA: Yes
- HOA fee: $100 annually
- Services included: Maintenance Grounds
Other
Other facts
- Listing agreement: Exclusive Right To Sell
- Listing terms: Conventional
Price history
| Date | Event | Price |
|---|---|---|
| 8/21/2024 | Sold | $490,000-2%$184/sqft |
Source: | ||
| 8/8/2024 | Pending sale | $499,900$188/sqft |
Source: Hive MLS #1018815 | ||
| 7/6/2024 | Listed for sale | $499,900$188/sqft |
Source: | ||
| 6/28/2024 | Contingent | $499,900$188/sqft |
Source: | ||
| 6/24/2024 | Listed for sale | $499,900+72.4%$188/sqft |
Source: | ||
Public tax history
| Year | Property taxes | Tax assessment |
|---|---|---|
| 2024 | $5,285 +3.7% | $169,132 +3.7% |
| 2023 | $5,098 +14.4% | $163,127 +16.7% |
| 2022 | $4,457 +17% | $139,730 +15.6% |
Find assessor info on the county website
Neighborhood: 30606
Nearby schools
GreatSchools rating
- 6/10Timothy Elementary SchoolGrades: PK-5Distance: 1.2 mi
- 7/10Clarke Middle SchoolGrades: 6-8Distance: 2.5 mi
- 6/10Clarke Central High SchoolGrades: 9-12Distance: 3.3 mi
Schools provided by the listing agent
- Elementary: Timothy
- Middle: Clarke
- High: Clarke Central
Source: GAMLS. This data may not be complete. We recommend contacting the local school district to confirm school assignments for this home.

Get pre-qualified for a loan
At Zillow Home Loans, we can pre-qualify you in as little as 5 minutes with no impact to your credit score.An equal housing lender. NMLS #10287.
Sell for more on Zillow
Get a free Zillow Showcase℠ listing and you could sell for .
$510,900
2% more+ $10,218
With Zillow Showcase(estimated)
$521,118

