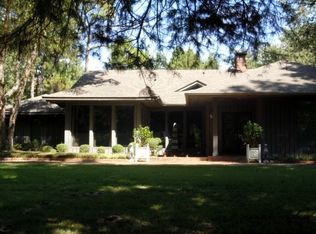144 Bayou Rd, Greenville, MS 38701 is a single family home that contains 2,859 sq ft and was built in 1955. It contains 4 bedrooms and 3 bathrooms.
The Zestimate for this house is $302,900. The Rent Zestimate for this home is $3,218/mo.
Sold
Price Unknown
144 Bayou Rd, Greenville, MS 38701
4beds
3baths
2,859sqft
SingleFamily
Built in 1955
2 Acres Lot
$302,900 Zestimate®
$--/sqft
$3,218 Estimated rent
Home value
$302,900
$254,000 - $351,000
$3,218/mo
Zestimate® history
Loading...
Owner options
Explore your selling options
What's special
Facts & features
Interior
Bedrooms & bathrooms
- Bedrooms: 4
- Bathrooms: 3
Heating
- Other, Other
Cooling
- Other
Features
- Flooring: Other
- Has fireplace: Yes
Interior area
- Total interior livable area: 2,859 sqft
Property
Features
- Exterior features: Other, Brick
Lot
- Size: 2 Acres
Details
- Parcel number: 520700000
Construction
Type & style
- Home type: SingleFamily
Materials
- Other
- Foundation: Slab
- Roof: Asphalt
Condition
- Year built: 1955
Community & neighborhood
Location
- Region: Greenville
Price history
| Date | Event | Price |
|---|---|---|
| 6/12/2025 | Sold | -- |
Source: Agent Provided Report a problem | ||
| 4/14/2025 | Listed for sale | $298,000-6.9%$104/sqft |
Source: Greenville Area BOR #89904 Report a problem | ||
| 12/20/2009 | Listing removed | $320,000$112/sqft |
Source: Lanier Sykes Bogen Realty, Inc. #84563 Report a problem | ||
| 6/25/2009 | Listed for sale | $320,000$112/sqft |
Source: Lanier Sykes Bogen Realty, Inc. #84563 Report a problem | ||
Public tax history
| Year | Property taxes | Tax assessment |
|---|---|---|
| 2024 | $4,807 +1502.3% | $24,196 |
| 2023 | $300 | $24,196 |
| 2022 | $300 | $24,196 +2.2% |
Find assessor info on the county website
Neighborhood: 38701
Nearby schools
GreatSchools rating
- 2/10Akin Elementary SchoolGrades: 1-5Distance: 1.8 mi
- 2/10T.L. Weston High SchoolGrades: 6-8Distance: 2.2 mi
- 5/10Greenville Weston High SchoolGrades: 9-12Distance: 2.8 mi
