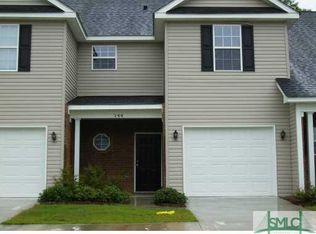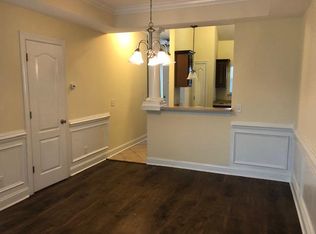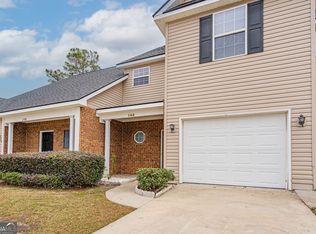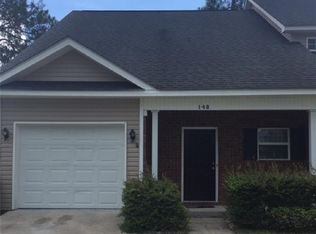Interior unit! New paint in this two story, 3 bedroom, 2.5 bath with a one car garage. Foyer entry with separate family room and dining room. Kitchen is equipped with all appliances and has a pantry. All bedrooms are located upstairs, to include the laundry room. Privacy fenced in courtyard in the back with an uncovered patio. Access to the amenities. No pets, please!
This property is off market, which means it's not currently listed for sale or rent on Zillow. This may be different from what's available on other websites or public sources.



