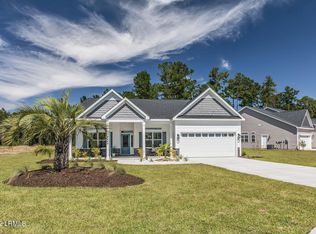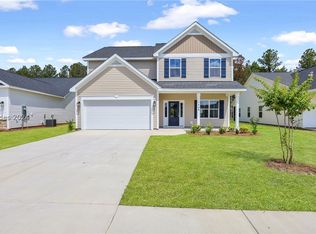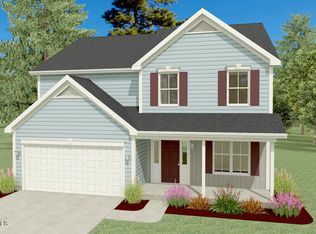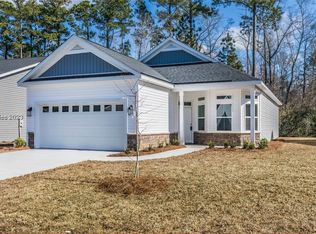Sold for $430,360
$430,360
144 Banner Ln, Ridgeland, SC 29936
3beds
1,776sqft
Single Family Residence
Built in 2023
0.26 Acres Lot
$446,300 Zestimate®
$242/sqft
$2,509 Estimated rent
Home value
$446,300
$424,000 - $469,000
$2,509/mo
Zestimate® history
Loading...
Owner options
Explore your selling options
What's special
Our most popular floor plan at Hearthstone Lakes the May lives ''large''. The central living space of this home revolves around a fantastic kitchen. With 90 square feet of counter space there is room for as many cooks as family members. A split bedroom floor plan makes this home perfect for any family or guests. The many windows add natural light. The owner's suite is large enough for any bedroom arrangement. Double entry doors lead to a luxurious bath. Complete with soaking tub and separate shower, two vanities and walk in closet. Attached two car garage enters through a separate laundry room. Covered porch off the dining area takes advantage of entertaining in the rear yard. This homes is scheduled to be completed by November 2023. Photos & VT are of completed May
Zillow last checked: 8 hours ago
Listing updated: January 28, 2026 at 08:06am
Listed by:
Annette M Bryant 843-986-7343,
BHHS Bay Street Realty,
Gregory V Davis 843-473-5225,
BHHS Bay Street Realty
Bought with:
Gregory V Davis, 127175
BHHS Bay Street Realty
Source: Lowcountry Regional MLS,MLS#: 180947
Facts & features
Interior
Bedrooms & bathrooms
- Bedrooms: 3
- Bathrooms: 2
- Full bathrooms: 2
Heating
- Electric, Central, Heat Pump
Cooling
- Electric, Central Air, Heat Pump
Appliances
- Included: Dishwasher, Disposal, Microwave
Features
- Windows: Thermo-Panes
- Has basement: No
Interior area
- Total structure area: 1,776
- Total interior livable area: 1,776 sqft
Property
Parking
- Parking features: Attached, Garage, Garage Door Opener
- Has attached garage: Yes
Features
- Patio & porch: Covered Patio, Porch, Screened Porch
- Waterfront features: None
Lot
- Size: 0.26 Acres
Details
- Parcel number: 0800400350
- Zoning description: Residential
- Other equipment: Irrigation System
Construction
Type & style
- Home type: SingleFamily
- Architectural style: Ranch
- Property subtype: Single Family Residence
Materials
- Stone Veneer, Vinyl Siding
- Foundation: Slab
- Roof: Composition
Condition
- Year built: 2023
Community & neighborhood
Location
- Region: Ridgeland
HOA & financial
HOA
- Has HOA: Yes
- HOA fee: $800 annually
Other
Other facts
- Listing terms: VA Loan,FHA,Conventional
Price history
| Date | Event | Price |
|---|---|---|
| 10/6/2025 | Listing removed | $449,000$253/sqft |
Source: | ||
| 9/19/2025 | Listed for sale | $449,000+4.3%$253/sqft |
Source: | ||
| 10/30/2023 | Sold | $430,360$242/sqft |
Source: | ||
| 8/4/2023 | Pending sale | $430,360$242/sqft |
Source: | ||
| 8/2/2023 | Listed for sale | $430,360$242/sqft |
Source: | ||
Public tax history
Tax history is unavailable.
Neighborhood: 29936
Nearby schools
GreatSchools rating
- 6/10Hardeeville Elementary SchoolGrades: PK-5Distance: 5.6 mi
- NARidgeland Middle SchoolGrades: 6-8Distance: 5.6 mi
- 5/10Ridgeland Secondary Academy of ExcellenceGrades: 6-12Distance: 11 mi
Get a cash offer in 3 minutes
Find out how much your home could sell for in as little as 3 minutes with a no-obligation cash offer.
Estimated market value$446,300
Get a cash offer in 3 minutes
Find out how much your home could sell for in as little as 3 minutes with a no-obligation cash offer.
Estimated market value
$446,300



