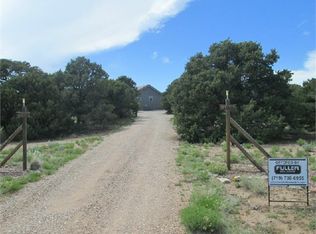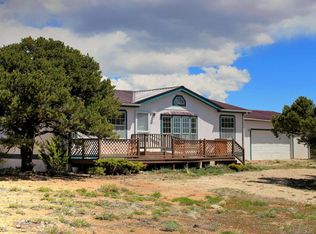Lot 144, Navajo Ranch Estates This 1.73 acre lot is one of the nicest in Navajo Ranch Estates. Located just 10 miles east of Walsenburg, this parcel is one of the highest locations in the development. It features beautiful views of the Spanish Peaks and has a blend of open spaces and trees with a mixture of pinon pine and juniper. Power and phone are in the road and it is served by a community water supply. $17,500 NEW PRICE! $13,500! Call Gary @ 719-989-0728 for more information on this property
This property is off market, which means it's not currently listed for sale or rent on Zillow. This may be different from what's available on other websites or public sources.

