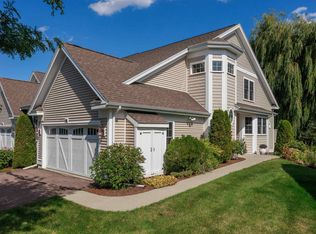Closed
Listed by:
Brian M. Boardman,
Coldwell Banker Hickok and Boardman Off:802-863-1500
Bought with: Coldwell Banker Hickok and Boardman
$700,000
144 Aspen Circle, Shelburne, VT 05482
2beds
2,962sqft
Condominium, Townhouse
Built in 2012
-- sqft lot
$704,600 Zestimate®
$236/sqft
$3,686 Estimated rent
Home value
$704,600
$634,000 - $782,000
$3,686/mo
Zestimate® history
Loading...
Owner options
Explore your selling options
What's special
Welcome to your spacious retreat nestled in the heart of Rivercrest Townhouses! This nicely maintained home spans three floors of living space, seamlessly blending comfort with one-level living needs. Enter the inviting first floor, where an open layout effortlessly merges the living, kitchen, and dining areas. The kitchen boasts sleek granite countertops, while the cozy living room beckons with its gas fireplace. The primary suite features a soaking tub, tiled shower, and spacious walk-in closet. Additionally, a versatile office/den on this level offers endless possibilities for customization to suit your needs. On the second floor, a guest bedroom and full bathroom provide comfortable accommodations for visitors. Descend to the fully finished basement, offering 850 square feet of additional living space, convenient 3/4 bathroom, and abundant natural light filtering through a large egress window. An unfinished area provides ample storage options. Outside, bask in the sun on the deck overlooking the serene common green space. Plenty of storage in the large attached 2-car garage. Conveniently situated near Shelburne Village, with easy access to Downtown Burlington, I-89, and the Burlington Airport, this home offers the perfect fusion of suburban tranquility and urban convenience.
Zillow last checked: 8 hours ago
Listing updated: June 25, 2024 at 12:55pm
Listed by:
Brian M. Boardman,
Coldwell Banker Hickok and Boardman Off:802-863-1500
Bought with:
Sarah Harrington
Coldwell Banker Hickok and Boardman
Source: PrimeMLS,MLS#: 4993639
Facts & features
Interior
Bedrooms & bathrooms
- Bedrooms: 2
- Bathrooms: 4
- Full bathrooms: 2
- 3/4 bathrooms: 1
- 1/2 bathrooms: 1
Heating
- Natural Gas, Hot Air
Cooling
- Central Air
Appliances
- Included: Dishwasher, Disposal, Dryer, Microwave, Electric Range, ENERGY STAR Qualified Washer, Gas Water Heater, Owned Water Heater, Tank Water Heater
- Laundry: 1st Floor Laundry
Features
- Ceiling Fan(s), Dining Area, Primary BR w/ BA, Soaking Tub, Vaulted Ceiling(s), Walk-In Closet(s)
- Flooring: Carpet, Hardwood, Tile
- Windows: Blinds
- Basement: Climate Controlled,Daylight,Finished,Full,Interior Stairs,Storage Space,Interior Entry
- Attic: Attic with Hatch/Skuttle
- Has fireplace: Yes
- Fireplace features: Gas
Interior area
- Total structure area: 3,542
- Total interior livable area: 2,962 sqft
- Finished area above ground: 2,112
- Finished area below ground: 850
Property
Parking
- Total spaces: 2
- Parking features: Paved, Auto Open, Direct Entry, Driveway, Garage, Attached
- Garage spaces: 2
- Has uncovered spaces: Yes
Accessibility
- Accessibility features: 1st Floor 1/2 Bathroom, 1st Floor Bedroom, 1st Floor Full Bathroom, 1st Floor Hrd Surfce Flr, Bathroom w/Step-in Shower, Bathroom w/Tub, Paved Parking, 1st Floor Laundry
Features
- Levels: Two
- Stories: 2
- Patio & porch: Covered Porch
- Exterior features: Deck
Lot
- Features: Condo Development, Curbing, Landscaped, Open Lot, Neighborhood
Details
- Parcel number: 58218313071
- Zoning description: Residential
Construction
Type & style
- Home type: Townhouse
- Property subtype: Condominium, Townhouse
Materials
- Wood Frame, Vinyl Exterior
- Foundation: Concrete
- Roof: Architectural Shingle
Condition
- New construction: No
- Year built: 2012
Utilities & green energy
- Electric: 200+ Amp Service, 220 Plug, Circuit Breakers
- Sewer: Public Sewer, Pumping Station
- Utilities for property: Cable Available, Phone Available
Community & neighborhood
Security
- Security features: Carbon Monoxide Detector(s), Hardwired Smoke Detector, HW/Batt Smoke Detector
Location
- Region: Shelburne
- Subdivision: Rivercrest
HOA & financial
Other financial information
- Additional fee information: Fee: $350
Other
Other facts
- Road surface type: Paved
Price history
| Date | Event | Price |
|---|---|---|
| 6/25/2024 | Sold | $700,000+0.1%$236/sqft |
Source: | ||
| 5/24/2024 | Price change | $699,000-1.4%$236/sqft |
Source: | ||
| 5/1/2024 | Listed for sale | $709,000+79.5%$239/sqft |
Source: | ||
| 4/12/2017 | Sold | $395,000-12.6%$133/sqft |
Source: | ||
| 1/23/2013 | Sold | $452,155-3%$153/sqft |
Source: Public Record | ||
Public tax history
| Year | Property taxes | Tax assessment |
|---|---|---|
| 2023 | -- | $440,300 |
| 2022 | -- | $440,300 |
| 2021 | -- | $440,300 |
Find assessor info on the county website
Neighborhood: 05482
Nearby schools
GreatSchools rating
- 8/10Shelburne Community SchoolGrades: PK-8Distance: 1.2 mi
- 10/10Champlain Valley Uhsd #15Grades: 9-12Distance: 5.6 mi
Schools provided by the listing agent
- Elementary: Shelburne Community School
- Middle: Shelburne Community School
- High: Champlain Valley UHSD #15
Source: PrimeMLS. This data may not be complete. We recommend contacting the local school district to confirm school assignments for this home.

Get pre-qualified for a loan
At Zillow Home Loans, we can pre-qualify you in as little as 5 minutes with no impact to your credit score.An equal housing lender. NMLS #10287.
