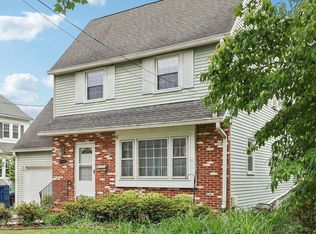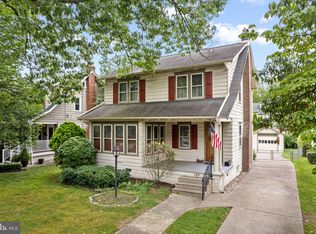Sold for $925,000 on 08/11/25
$925,000
144 Ardmore Ave, Haddonfield, NJ 08033
3beds
2,012sqft
Single Family Residence
Built in 1929
6,251 Square Feet Lot
$951,100 Zestimate®
$460/sqft
$4,530 Estimated rent
Home value
$951,100
$837,000 - $1.08M
$4,530/mo
Zestimate® history
Loading...
Owner options
Explore your selling options
What's special
Classic Elegance Meets Modern Comfort in Haddonfield’s Estates Section Welcome to this beautifully maintained Dutch Colonial nestled in the highly sought-after Estates section of Haddonfield. This home perfectly blends timeless character and thoughtful modern updates. From the moment you arrive, the home's curb appeal and gracious charm invites you in. Inside, you'll be greeted by original hardwood floors with mahogany ribbon cut inlay, ornate moldings, and French doors that seamlessly connect the living and dining rooms, creating an ideal flow for entertaining. The sunlit living room features elegant crown molding and a cozy wood-burning fireplace, while the custom-built study offers a quiet retreat, perfect for reading, studying, or simply unwinding. The heart of the home is a bright and open kitchen with wood-painted cabinets and Corian countertops that overlooks the spacious eat-in breakfast nook, flooded with natural light and perfect for everyday living. Upstairs, the renovated primary suite, completed in 2023, is a true retreat, boasting brand new hardwood floors and a newly added en-suite bathroom with high-end finishes, plus his-and-hers closets. Two additional second-floor bedrooms are generously sized and share a stylishly updated full bathroom with beautiful ceramic tile. The third floor offers flexible space, formerly a fourth bedroom, renovated into a home office in 2024, but could be easily converted back to a bedroom or guest suite. A large cedar closet and hidden storage nooks add to the home’s practicality and charm. The partially finished basement provides flexible bonus space that can easily function as a playroom, home theater, or recreational room. Step outside to the private backyard oasis, complete with a low-maintenance TimberTech deck, and a natural gas grill, this space is perfect for morning coffee, evening dinners, or quiet relaxation. This is a well-cared-for home in a premier location, close to top-rated schools, downtown Haddonfield, PATCO, parks, and more. Truly move-in ready with all the charm you expect and the upgrades you desire. Roof was replaced in 2015. Central air throughout the home by the HVAC system that was replaced in 2018. The home also has a mini-splits in the breakfast nook and the third floor office space. Don’t miss this rare opportunity in one of Haddonfield’s most desirable neighborhoods.
Zillow last checked: 8 hours ago
Listing updated: August 11, 2025 at 06:34am
Listed by:
Kevin Murphy 215-370-2490,
Weichert Realtors-Haddonfield
Bought with:
Allie Diorio, 1433468
Compass New Jersey, LLC - Haddon Township
Source: Bright MLS,MLS#: NJCD2094424
Facts & features
Interior
Bedrooms & bathrooms
- Bedrooms: 3
- Bathrooms: 3
- Full bathrooms: 2
- 1/2 bathrooms: 1
- Main level bathrooms: 1
Primary bedroom
- Level: Upper
- Area: 276 Square Feet
- Dimensions: 23 X 12
Primary bedroom
- Features: Primary Bedroom - Sitting Area
- Level: Unspecified
Bedroom 1
- Level: Upper
- Area: 156 Square Feet
- Dimensions: 12 X 13
Bedroom 2
- Level: Upper
- Area: 144 Square Feet
- Dimensions: 12 X 12
Bedroom 3
- Level: Upper
- Area: 160 Square Feet
- Dimensions: 16 X 10
Other
- Features: Attic - Walk-Up, Attic - Finished
- Level: Unspecified
Dining room
- Level: Main
- Area: 182 Square Feet
- Dimensions: 14 X 13
Family room
- Features: Fireplace - Other
- Level: Main
- Area: 204 Square Feet
- Dimensions: 17 X 12
Kitchen
- Features: Kitchen - Gas Cooking, Double Sink
- Level: Main
- Area: 140 Square Feet
- Dimensions: 14 X 10
Living room
- Features: Fireplace - Other
- Level: Main
- Area: 288 Square Feet
- Dimensions: 24 X 12
Other
- Description: FOYER
- Level: Main
- Area: 72 Square Feet
- Dimensions: 12 X 6
Other
- Description: STUDY
- Level: Main
- Area: 192 Square Feet
- Dimensions: 24 X 8
Heating
- Hot Water, Natural Gas
Cooling
- Central Air, Natural Gas
Appliances
- Included: Cooktop, Double Oven, Dishwasher, Refrigerator, Disposal, Microwave, Gas Water Heater
- Laundry: In Basement
Features
- Ceiling Fan(s), Breakfast Area, Built-in Features, Cedar Closet(s), Crown Molding, Eat-in Kitchen, Cathedral Ceiling(s), 9'+ Ceilings
- Flooring: Wood, Tile/Brick
- Windows: Skylight(s)
- Basement: Full,Partially Finished,Sump Pump,Water Proofing System,Drainage System
- Number of fireplaces: 1
- Fireplace features: Wood Burning
Interior area
- Total structure area: 2,012
- Total interior livable area: 2,012 sqft
- Finished area above ground: 2,012
- Finished area below ground: 0
Property
Parking
- Total spaces: 1
- Parking features: Garage Faces Front, Garage Faces Side, Concrete, Driveway, Detached
- Garage spaces: 1
- Has uncovered spaces: Yes
Accessibility
- Accessibility features: None
Features
- Levels: Three
- Stories: 3
- Patio & porch: Deck
- Exterior features: Sidewalks, Street Lights, Barbecue, Play Equipment
- Pool features: None
Lot
- Size: 6,251 sqft
- Dimensions: 50.00 x 125.00
- Features: Front Yard, Rear Yard
Details
- Additional structures: Above Grade, Below Grade
- Parcel number: 1700011 1300010
- Zoning: RES
- Special conditions: Standard
Construction
Type & style
- Home type: SingleFamily
- Architectural style: Colonial
- Property subtype: Single Family Residence
Materials
- Frame
- Foundation: Brick/Mortar
- Roof: Shingle
Condition
- Very Good
- New construction: No
- Year built: 1929
Utilities & green energy
- Electric: 200+ Amp Service
- Sewer: Public Sewer
- Water: Public
- Utilities for property: Cable Connected
Community & neighborhood
Location
- Region: Haddonfield
- Subdivision: Estates
- Municipality: HADDONFIELD BORO
Other
Other facts
- Listing agreement: Exclusive Right To Sell
- Listing terms: Conventional,VA Loan,FHA 203(b)
- Ownership: Fee Simple
Price history
| Date | Event | Price |
|---|---|---|
| 8/11/2025 | Sold | $925,000+5.1%$460/sqft |
Source: | ||
| 6/17/2025 | Pending sale | $880,000$437/sqft |
Source: | ||
| 6/6/2025 | Listed for sale | $880,000+104.7%$437/sqft |
Source: | ||
| 11/2/2015 | Sold | $429,900$214/sqft |
Source: Public Record | ||
| 6/29/2015 | Sold | $429,900+3.6%$214/sqft |
Source: | ||
Public tax history
| Year | Property taxes | Tax assessment |
|---|---|---|
| 2025 | $13,470 | $416,900 |
| 2024 | $13,470 +1.3% | $416,900 +4.2% |
| 2023 | $13,291 +5% | $400,000 |
Find assessor info on the county website
Neighborhood: 08033
Nearby schools
GreatSchools rating
- 8/10J. Fithian Tatem Elementary SchoolGrades: PK-5Distance: 0.6 mi
- 7/10Haddonfield Middle SchoolGrades: 6-8Distance: 0.8 mi
- 8/10Haddonfield Memorial High SchoolGrades: 9-12Distance: 0.8 mi
Schools provided by the listing agent
- Elementary: J. Fithian Tatem E.s.
- Middle: Haddonfield
- High: Haddonfield Memorial H.s.
- District: Haddonfield Borough Public Schools
Source: Bright MLS. This data may not be complete. We recommend contacting the local school district to confirm school assignments for this home.

Get pre-qualified for a loan
At Zillow Home Loans, we can pre-qualify you in as little as 5 minutes with no impact to your credit score.An equal housing lender. NMLS #10287.
Sell for more on Zillow
Get a free Zillow Showcase℠ listing and you could sell for .
$951,100
2% more+ $19,022
With Zillow Showcase(estimated)
$970,122
