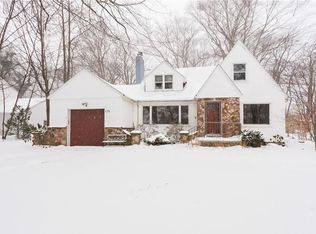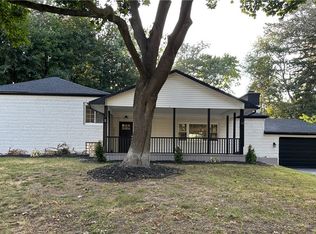UNIQUE AND MODERN! Fully remodeled home, situated on a double sized lot in the heart of Greece close to shopping and expressways! Enjoy the open concept kitchen with brand new cabinets and island, granite counters and appliances that overlooks formal dining room & large living room! Flexible second floor with 2 bedrooms and full bath exposed natural brick. One of the 2nd floor bedrooms is oversized and can be used as family room! Third floor features a HUGE master bedroom with 2 closets, sliding glass door and access to full bath that was fully remodeled with tile tub surround! Exposed stone in 3rd floor bedroom also has slider that could make a great office! New windows and mechanics! Do nothing but move in, call today to make an appointment to see your new home!
This property is off market, which means it's not currently listed for sale or rent on Zillow. This may be different from what's available on other websites or public sources.

