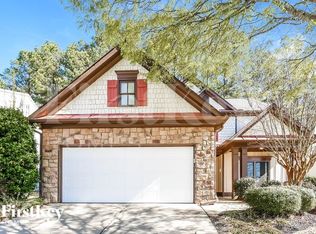4/2 Ranch home in a swim/tennis community, is the perfect home for family and entertaining. Open living, kitchen and dining space that overlooks the private back lanai. This home features walk-in closets, walk-in pantry, and tons of cabinets. Large open kitchen that features stainless steel appliances, granite countertops and a large island. Generously sized Master bedroom and walk in closet. Large backyard and 2 car garage.
Lease Term: 12 Months Federal Occupancy Guidelines followed: Max 2 per bedroom + 1 additional occupant; Max 2 per studio.
No section 8.
PETSCREENING IS A REQUIRED PART OF THE APPLICATION PROCESS FOR ALL APPLICANTS:
Pets on a case by case basis.
A welcoming environment is paramount to all of our residents with or without pets as well as animals. To help ensure ALL of our residents understand our pet and animal-related policies, we use a third-party screening service and require EVERYONE to complete a profile. This process ensures we have formalized pet and animal-related policy acknowledgments and more accurate records to create greater mutual accountability. If you need accommodation in another way, please contact your housing provider.
link also available on our website, along with rental guidelines and application
All The Icon Real Estate Group, LLC residents are enrolled in the Resident Benefits Package (RBP) for $39.95/month which includes liability insurance, credit building to help boost the resident's credit score with timely rent payments, up to $1M Identity Theft Protection, HVAC air filter delivery (for applicable properties), move-in concierge service making utility connection and home service setup a breeze during your move-in, our best-in-class resident rewards program, and much more! More details upon application.
ICON Real Estate Group offers a Security Deposit free option, ask your Leasing Associate for more details.
ICON Real Estate Group, does not advertise on Craigslist or Facebook. We will never ask you to wire money or pay with gift cards. Please report any fraudulent ads to your Leasing Associate
House for rent
$2,150/mo
144 Andria Way, Cartersville, GA 30120
4beds
2,164sqft
Price is base rent and doesn't include required fees.
Single family residence
Available now
Cats, dogs OK
-- A/C
Hookups laundry
2 Garage spaces parking
-- Heating
What's special
Large backyardLarge islandStainless steel appliancesWalk-in pantryWalk-in closetsGranite countertopsPrivate back lanai
- 17 days
- on Zillow |
- -- |
- -- |
Travel times
Facts & features
Interior
Bedrooms & bathrooms
- Bedrooms: 4
- Bathrooms: 2
- Full bathrooms: 2
Rooms
- Room types: Family Room
Appliances
- Included: Dishwasher, Microwave, Refrigerator, WD Hookup
- Laundry: Hookups
Features
- WD Hookup, Walk In Closet
- Flooring: Carpet
Interior area
- Total interior livable area: 2,164 sqft
Property
Parking
- Total spaces: 2
- Parking features: Garage
- Has garage: Yes
- Details: Contact manager
Features
- Patio & porch: Patio
- Exterior features: Breakfast bar, Lawn, No Utilities included in rent, No smoking, One Year Lease, Pets negotiable, Snow removal not included, Stainless steel appliances, Tennis Court(s), Walk In Closet
- Has private pool: Yes
Construction
Type & style
- Home type: SingleFamily
- Property subtype: Single Family Residence
Condition
- Year built: 2022
Community & HOA
Community
- Features: Playground, Tennis Court(s)
HOA
- Amenities included: Pool, Tennis Court(s)
Location
- Region: Cartersville
Financial & listing details
- Lease term: One Year Lease
Price history
| Date | Event | Price |
|---|---|---|
| 4/8/2025 | Price change | $2,150-2.3%$1/sqft |
Source: Zillow Rentals | ||
| 3/30/2025 | Price change | $2,200-4.3%$1/sqft |
Source: Zillow Rentals | ||
| 3/3/2025 | Listed for rent | $2,300$1/sqft |
Source: Zillow Rentals | ||
| 10/5/2022 | Listing removed | -- |
Source: | ||
| 10/1/2022 | Price change | $367,900-1.6%$170/sqft |
Source: | ||
![[object Object]](https://photos.zillowstatic.com/fp/487720fc409bf577584238141a7cc5a7-p_i.jpg)
