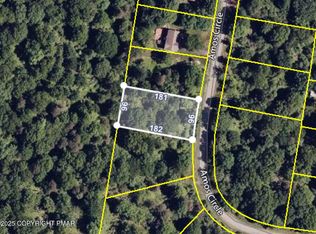Spacious split level home with living room, dining room bedrooms and bathroom on top level, family room, laundry room and office on floor level. Beautiful, quiet, fenced in yard. Enough space for gardening and relaxation. 38x28 deck with built in fire pit has plenty of room for entertainment. Bamboo flooring in living, dining and bed rooms.
This property is off market, which means it's not currently listed for sale or rent on Zillow. This may be different from what's available on other websites or public sources.

