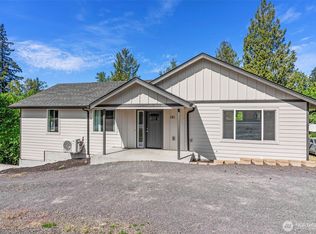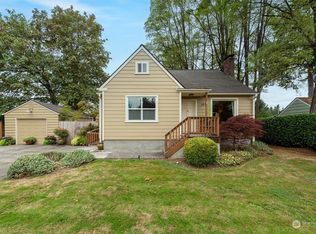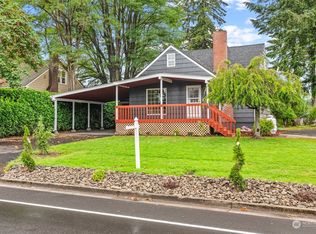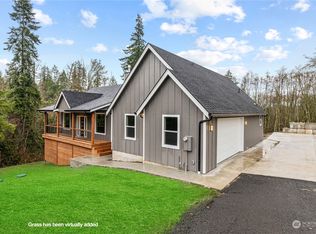Sold
Listed by:
Kelsey Gebhardt,
Berkshire Hathaway HS NW
Bought with: Redfin
$515,000
144 Alpha Drive, Longview, WA 98632
3beds
2,336sqft
Single Family Residence
Built in 1963
0.5 Acres Lot
$519,700 Zestimate®
$220/sqft
$2,313 Estimated rent
Home value
$519,700
$463,000 - $582,000
$2,313/mo
Zestimate® history
Loading...
Owner options
Explore your selling options
What's special
This Beacon Hill home checks all the boxes! 3 bedrooms + 2 versatile bonus (non conforming) bedrooms offer plenty of space for work, guests, or hobbies. The remodeled kitchen has quartz counters, stainless appliances, a sleek coffee bar plus eating nook & formal dining. Wood-burning fireplaces on both levels add warmth & charm. With 2 full updated bathrooms and the potential for separate living quarters, this home offers flexibility for multi-gen living or rental income. Step outside to over $13,000 in modern hardscaping & fresh fencing on a generous half-acre lot—perfect for entertaining or simply unwinding. Just 3 miles off I5 means a quick commute to wherever you’re heading. Come see it for yourself- you don't want to miss it!
Zillow last checked: 8 hours ago
Listing updated: July 25, 2025 at 04:04am
Listed by:
Kelsey Gebhardt,
Berkshire Hathaway HS NW
Bought with:
Deborah Campbell, 123401
Redfin
Source: NWMLS,MLS#: 2350247
Facts & features
Interior
Bedrooms & bathrooms
- Bedrooms: 3
- Bathrooms: 2
- Full bathrooms: 1
- 3/4 bathrooms: 1
- Main level bathrooms: 1
- Main level bedrooms: 3
Primary bedroom
- Level: Main
Bedroom
- Level: Main
Bedroom
- Level: Main
Bathroom full
- Level: Main
Bathroom three quarter
- Level: Lower
Bonus room
- Level: Lower
Den office
- Level: Lower
Dining room
- Level: Main
Family room
- Level: Lower
Kitchen with eating space
- Level: Main
Living room
- Level: Main
Utility room
- Level: Main
Heating
- Fireplace, Forced Air, Electric, Wood
Cooling
- Forced Air
Appliances
- Included: Dishwasher(s), Microwave(s), Refrigerator(s), Stove(s)/Range(s), Water Heater: Electric, Water Heater Location: Garage
Features
- Ceiling Fan(s), Dining Room
- Flooring: Laminate
- Windows: Double Pane/Storm Window
- Basement: Daylight,Finished
- Number of fireplaces: 2
- Fireplace features: Wood Burning, Lower Level: 1, Main Level: 1, Fireplace
Interior area
- Total structure area: 2,336
- Total interior livable area: 2,336 sqft
Property
Parking
- Total spaces: 1
- Parking features: Attached Carport, Driveway, RV Parking
- Has carport: Yes
- Covered spaces: 1
Features
- Levels: One
- Stories: 1
- Patio & porch: Ceiling Fan(s), Double Pane/Storm Window, Dining Room, Fireplace, Water Heater
- Has view: Yes
- View description: Territorial
Lot
- Size: 0.50 Acres
- Features: Curbs, Paved, Cable TV, Deck, Fenced-Fully, High Speed Internet, Patio, RV Parking
- Topography: Level,Partial Slope,Terraces
- Residential vegetation: Fruit Trees, Garden Space
Details
- Parcel number: 63480
- Special conditions: Standard
Construction
Type & style
- Home type: SingleFamily
- Property subtype: Single Family Residence
Materials
- Wood Siding
- Foundation: Poured Concrete, Slab
- Roof: Composition
Condition
- Year built: 1963
- Major remodel year: 1963
Utilities & green energy
- Electric: Company: Cowlitz PUD
- Sewer: Sewer Connected, Company: Beacon Hill
- Water: Public, Company: Beacon Hill
Community & neighborhood
Location
- Region: Longview
- Subdivision: Beacon Hill
Other
Other facts
- Listing terms: Cash Out,Conventional,FHA,VA Loan
- Cumulative days on market: 52 days
Price history
| Date | Event | Price |
|---|---|---|
| 6/24/2025 | Sold | $515,000$220/sqft |
Source: | ||
| 6/1/2025 | Pending sale | $515,000$220/sqft |
Source: | ||
| 4/24/2025 | Price change | $515,000-1.9%$220/sqft |
Source: | ||
| 4/10/2025 | Listed for sale | $525,000+6.1%$225/sqft |
Source: | ||
| 5/26/2023 | Sold | $495,000-1%$212/sqft |
Source: | ||
Public tax history
| Year | Property taxes | Tax assessment |
|---|---|---|
| 2024 | $4,578 -5.2% | $443,740 -7.1% |
| 2023 | $4,828 +8.7% | $477,830 0% |
| 2022 | $4,442 | $478,050 +19.8% |
Find assessor info on the county website
Neighborhood: 98632
Nearby schools
GreatSchools rating
- 6/10Lexington ElementaryGrades: K-5Distance: 0.9 mi
- 5/10Huntington Middle SchoolGrades: 6-8Distance: 1.8 mi
- 4/10Kelso High SchoolGrades: 9-12Distance: 2.9 mi
Schools provided by the listing agent
- Elementary: Lexington Elementary
- Middle: Huntington Jnr High
- High: Kelso High
Source: NWMLS. This data may not be complete. We recommend contacting the local school district to confirm school assignments for this home.

Get pre-qualified for a loan
At Zillow Home Loans, we can pre-qualify you in as little as 5 minutes with no impact to your credit score.An equal housing lender. NMLS #10287.
Sell for more on Zillow
Get a free Zillow Showcase℠ listing and you could sell for .
$519,700
2% more+ $10,394
With Zillow Showcase(estimated)
$530,094


