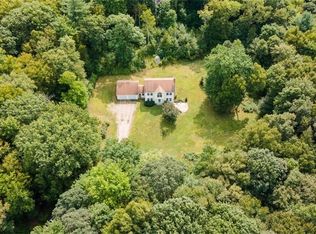Sold for $285,000 on 06/14/24
$285,000
144 Allentown Road, Plymouth, CT 06786
3beds
1,044sqft
Single Family Residence
Built in 1973
0.96 Acres Lot
$307,000 Zestimate®
$273/sqft
$2,334 Estimated rent
Home value
$307,000
$261,000 - $362,000
$2,334/mo
Zestimate® history
Loading...
Owner options
Explore your selling options
What's special
Welcome to your private oasis! This charming raised ranch adjacent to Fall Mountain Lake offers the perfect canvas for your handyman dreams. With 3 bedrooms, 1 bathroom, and an expansive 600 SQFT of basement space just waiting to be finished, the possibilities are endless. Imagine crafting your ideal workshop, entertainment area, or additional family room in this space! Embrace the peace and privacy of this quiet neighborhood while unleashing your creativity to transform this raised ranch into your ideal dream home. With its tranquil surroundings and easy access to Route 6, 8, and 72, you will fall in love with this home. Don't miss out on this opportunity to make your vision a reality, schedule your showing today!
Zillow last checked: 8 hours ago
Listing updated: October 01, 2024 at 12:06am
Listed by:
Joseph Salzillo 860-637-1379,
Premier Re Group LLC 860-335-0681,
Meghan Garofalo 860-614-5418,
Premier Re Group LLC
Bought with:
Jill Rubino, RES.0811515
Century 21 AllPoints Realty
Source: Smart MLS,MLS#: 170623334
Facts & features
Interior
Bedrooms & bathrooms
- Bedrooms: 3
- Bathrooms: 1
- Full bathrooms: 1
Bedroom
- Features: Hardwood Floor
- Level: Main
Bedroom
- Features: Hardwood Floor
- Level: Main
Bedroom
- Features: Hardwood Floor
- Level: Main
Bathroom
- Features: Full Bath, Tub w/Shower, Tile Floor
- Level: Main
Dining room
- Features: Breakfast Nook, Combination Liv/Din Rm, Dining Area, Sliders, Hardwood Floor
- Level: Main
Kitchen
- Features: L-Shaped, Laminate Floor
- Level: Main
Living room
- Features: Combination Liv/Din Rm, Hardwood Floor
- Level: Main
Heating
- Baseboard, Radiant, Oil
Cooling
- None
Appliances
- Included: Electric Range, Range Hood, Refrigerator, Dishwasher, Water Heater
- Laundry: Lower Level
Features
- Basement: Full,Unfinished,Concrete,Interior Entry,Garage Access
- Attic: Access Via Hatch,None
- Number of fireplaces: 1
Interior area
- Total structure area: 1,044
- Total interior livable area: 1,044 sqft
- Finished area above ground: 1,044
Property
Parking
- Total spaces: 1
- Parking features: Attached, Driveway, Private, Circular Driveway
- Attached garage spaces: 1
- Has uncovered spaces: Yes
Features
- Patio & porch: Deck
Lot
- Size: 0.96 Acres
- Features: Secluded, Level, Few Trees
Details
- Additional structures: Shed(s)
- Parcel number: 861909
- Zoning: RA1
Construction
Type & style
- Home type: SingleFamily
- Architectural style: Ranch
- Property subtype: Single Family Residence
Materials
- Vinyl Siding, Aluminum Siding
- Foundation: Concrete Perimeter, Raised
- Roof: Asphalt
Condition
- New construction: No
- Year built: 1973
Utilities & green energy
- Sewer: Septic Tank
- Water: Well
Community & neighborhood
Community
- Community features: Golf, Lake, Park, Public Rec Facilities
Location
- Region: Terryville
- Subdivision: Allentown
Price history
| Date | Event | Price |
|---|---|---|
| 6/14/2024 | Sold | $285,000+3.6%$273/sqft |
Source: | ||
| 3/26/2024 | Pending sale | $275,000$263/sqft |
Source: | ||
| 2/10/2024 | Listed for sale | $275,000+55.4%$263/sqft |
Source: | ||
| 2/2/2024 | Sold | $177,000-29.2%$170/sqft |
Source: Public Record | ||
| 12/16/2023 | Pending sale | $250,000$239/sqft |
Source: Owner | ||
Public tax history
| Year | Property taxes | Tax assessment |
|---|---|---|
| 2025 | $4,773 +2.4% | $120,610 |
| 2024 | $4,660 +2.5% | $120,610 |
| 2023 | $4,547 +3.8% | $120,610 |
Find assessor info on the county website
Neighborhood: Terryville
Nearby schools
GreatSchools rating
- 4/10Harry S. Fisher Elementary SchoolGrades: 3-5Distance: 2.5 mi
- 5/10Eli Terry Jr. Middle SchoolGrades: 6-8Distance: 2.2 mi
- 6/10Terryville High SchoolGrades: 9-12Distance: 3.4 mi
Schools provided by the listing agent
- Elementary: Harry S. Fisher
- Middle: Eli Terry Jr.
- High: Terryville
Source: Smart MLS. This data may not be complete. We recommend contacting the local school district to confirm school assignments for this home.

Get pre-qualified for a loan
At Zillow Home Loans, we can pre-qualify you in as little as 5 minutes with no impact to your credit score.An equal housing lender. NMLS #10287.
