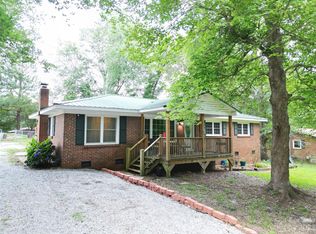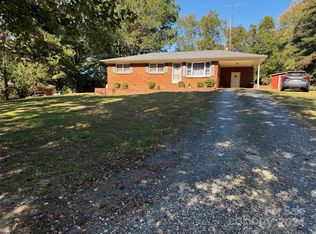Closed
$200,000
144 Allen Pond Rd, Wadesboro, NC 28170
3beds
2,906sqft
Single Family Residence
Built in 1968
0.47 Acres Lot
$224,800 Zestimate®
$69/sqft
$2,087 Estimated rent
Home value
$224,800
Estimated sales range
Not available
$2,087/mo
Zestimate® history
Loading...
Owner options
Explore your selling options
What's special
This is a quite neighborhood with no through traffic. Main 1900SF WITH NEW ELECTRIC HEAT PUMP & AC PLUS 503 SF HEATED BASEMENT.
Main floor has huge FAMILY ROOM, with fireplace, bar, dining located just off the kitchen. All kitchen appliances including a large refrigerator with ice maker are furnished. Primary bedroom includes bath with walk-in shower.
2 Additional bedrooms with 2 & 1/2 baths, closets & fans.
Coming in the back there is a 431 sf Glass Porch all the way to the Family Room or door directly to the kitchen.
GARAGE 632 SF and another unfinished, unheated storage/workshop. BRICK HOUSE WITH METAL ROOF & attached DOUBLE GARAGE. SHOP in the back for a man cave!
Zillow last checked: 8 hours ago
Listing updated: June 21, 2024 at 12:50pm
Listing Provided by:
Carroll Anderson Carroll@AndersonRealEstate.org,
Anderson Real Estate,
Dru Anderson,
Anderson Real Estate
Bought with:
Carroll Anderson
Anderson Real Estate
Source: Canopy MLS as distributed by MLS GRID,MLS#: 4077175
Facts & features
Interior
Bedrooms & bathrooms
- Bedrooms: 3
- Bathrooms: 3
- Full bathrooms: 2
- 1/2 bathrooms: 1
- Main level bedrooms: 3
Great room
- Features: Breakfast Bar, Ceiling Fan(s)
- Level: Main
Great room
- Level: Main
Heating
- Baseboard, Central, Electric
Cooling
- Ceiling Fan(s), Central Air, Electric
Appliances
- Included: Dishwasher, Electric Range, Electric Water Heater, ENERGY STAR Qualified Light Fixtures, ENERGY STAR Qualified Refrigerator, Microwave, Plumbed For Ice Maker, Trash Compactor
- Laundry: Electric Dryer Hookup, Inside, Laundry Room, Main Level, Washer Hookup
Features
- Walk-In Closet(s)
- Flooring: Carpet, Concrete, Tile, Wood
- Doors: Sliding Doors
- Windows: Insulated Windows
- Basement: Basement Garage Door,Basement Shop,Interior Entry,Storage Space,Walk-Up Access
- Attic: Pull Down Stairs
- Fireplace features: Family Room, Gas Unvented
Interior area
- Total structure area: 2,403
- Total interior livable area: 2,906 sqft
- Finished area above ground: 2,403
- Finished area below ground: 503
Property
Parking
- Total spaces: 5
- Parking features: Driveway, Attached Garage, Garage Door Opener, Garage Faces Front, Garage Shop, Parking Garage
- Attached garage spaces: 1
- Uncovered spaces: 4
Features
- Levels: One
- Stories: 1
- Patio & porch: Enclosed, Front Porch, Glass Enclosed, Porch
Lot
- Size: 0.47 Acres
- Dimensions: 166 x 165 x 87 x 165
- Features: Wooded
Details
- Parcel number: 64941313284800
- Zoning: R-20
- Special conditions: Relocation
Construction
Type & style
- Home type: SingleFamily
- Architectural style: Traditional
- Property subtype: Single Family Residence
Materials
- Brick Partial, Shingle/Shake, Vinyl
- Roof: Metal
Condition
- New construction: No
- Year built: 1968
Utilities & green energy
- Sewer: Septic Installed
- Water: County Water
- Utilities for property: Electricity Connected
Green energy
- Energy efficient items: Lighting
Community & neighborhood
Location
- Region: Wadesboro
- Subdivision: Rosemont
Other
Other facts
- Listing terms: Conventional,Relocation Property
- Road surface type: Concrete, Dirt, Gravel, Paved
Price history
| Date | Event | Price |
|---|---|---|
| 6/21/2024 | Sold | $200,000-7%$69/sqft |
Source: | ||
| 2/28/2024 | Pending sale | $215,000$74/sqft |
Source: | ||
| 2/7/2024 | Price change | $215,000-6.3%$74/sqft |
Source: | ||
| 10/16/2023 | Listed for sale | $229,500$79/sqft |
Source: | ||
Public tax history
| Year | Property taxes | Tax assessment |
|---|---|---|
| 2023 | $1,219 | $139,600 |
| 2022 | $1,219 | $139,600 |
| 2021 | $1,219 | $139,600 |
Find assessor info on the county website
Neighborhood: 28170
Nearby schools
GreatSchools rating
- 4/10Wadesboro Primary SchoolGrades: K-3Distance: 2.1 mi
- 1/10Anson Middle SchoolGrades: 6-8Distance: 3.7 mi
- 3/10Anson High SchoolGrades: 9-12Distance: 4.2 mi

Get pre-qualified for a loan
At Zillow Home Loans, we can pre-qualify you in as little as 5 minutes with no impact to your credit score.An equal housing lender. NMLS #10287.

