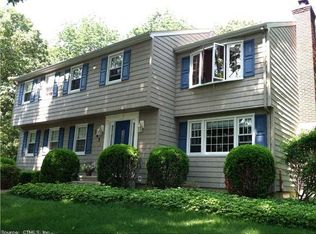Sold for $430,000
$430,000
144 Airline Road, Clinton, CT 06413
3beds
1,750sqft
Single Family Residence
Built in 1969
0.69 Acres Lot
$522,300 Zestimate®
$246/sqft
$3,370 Estimated rent
Home value
$522,300
$486,000 - $564,000
$3,370/mo
Zestimate® history
Loading...
Owner options
Explore your selling options
What's special
Welcome to 144 Airline Rd, a meticulously maintained Raised Ranch in Clinton, CT, owned by the same family for over 40 years. This home combines warmth, quality, and modern updates for comfortable living. The main level features hardwood floors throughout and a beautifully remodeled kitchen with custom oak cabinets, granite counters, and stainless Electrolux appliances, including an induction cooktop and double ovens, ideal for cooking enthusiasts. The dining room flows onto a 10x10 deck that overlooks a paver patio with a fire pit, making it perfect for indoor-outdoor gatherings. The primary bedroom with ensuite bath and two additional, generous bedrooms serviced by a second full bath with a jacuzzi tub (jets ready to be connected) round out the main floor. The partially finished lower level provides a cozy family room with a fireplace, half bath / laundry and easy access to the spacious two-car garage. Outside, a 10x12 shed with a new roof adds storage convenience. Recent updates, including a newer roof, new main-level windows, gutter guards, and a recently replaced well pump, add to this home's appeal. Located minutes from Chamard Vineyard, I-95, and Clinton Crossing, this property blends tranquility with easy access to local attractions and coastal Connecticut living. Home being sold as-is. Some furniture is available - ask if interested.
Zillow last checked: 8 hours ago
Listing updated: December 10, 2024 at 11:45am
Listed by:
David Bolduc 203-464-1479,
Bolduc Realty Group 203-464-1479
Bought with:
Beth A. Watson Highman, RES.0824238
RE/MAX Legends
Source: Smart MLS,MLS#: 24058201
Facts & features
Interior
Bedrooms & bathrooms
- Bedrooms: 3
- Bathrooms: 3
- Full bathrooms: 2
- 1/2 bathrooms: 1
Primary bedroom
- Features: Full Bath, Hardwood Floor
- Level: Main
- Area: 143 Square Feet
- Dimensions: 11 x 13
Bedroom
- Features: Hardwood Floor
- Level: Main
- Area: 121 Square Feet
- Dimensions: 11 x 11
Bedroom
- Features: Hardwood Floor
- Level: Main
- Area: 110 Square Feet
- Dimensions: 10 x 11
Dining room
- Features: Sliders, Hardwood Floor
- Level: Main
- Area: 115.5 Square Feet
- Dimensions: 11 x 10.5
Family room
- Features: Bookcases, Fireplace, Laminate Floor
- Level: Lower
- Area: 391 Square Feet
- Dimensions: 17 x 23
Kitchen
- Features: Remodeled, Granite Counters, Eating Space, Tile Floor
- Level: Main
- Area: 110 Square Feet
- Dimensions: 10 x 11
Living room
- Features: Hardwood Floor
- Level: Main
- Area: 273 Square Feet
- Dimensions: 13 x 21
Heating
- Hot Water, Oil
Cooling
- Window Unit(s)
Appliances
- Included: Cooktop, Oven/Range, Refrigerator, Dishwasher, Water Heater
- Laundry: Lower Level
Features
- Basement: Full,Garage Access,Partially Finished
- Attic: Storage,Floored,Pull Down Stairs
- Number of fireplaces: 1
Interior area
- Total structure area: 1,750
- Total interior livable area: 1,750 sqft
- Finished area above ground: 1,350
- Finished area below ground: 400
Property
Parking
- Total spaces: 6
- Parking features: Attached, Off Street, Driveway, Private
- Attached garage spaces: 2
- Has uncovered spaces: Yes
Features
- Patio & porch: Deck, Patio
- Exterior features: Rain Gutters, Stone Wall
Lot
- Size: 0.69 Acres
- Features: Corner Lot, Few Trees, Level
Details
- Parcel number: 946828
- Zoning: R-30
Construction
Type & style
- Home type: SingleFamily
- Architectural style: Ranch
- Property subtype: Single Family Residence
Materials
- Shingle Siding, Wood Siding
- Foundation: Concrete Perimeter, Raised
- Roof: Asphalt
Condition
- New construction: No
- Year built: 1969
Utilities & green energy
- Sewer: Septic Tank
- Water: Well
Community & neighborhood
Security
- Security features: Security System
Community
- Community features: Park, Shopping/Mall
Location
- Region: Clinton
Price history
| Date | Event | Price |
|---|---|---|
| 12/10/2024 | Sold | $430,000$246/sqft |
Source: | ||
| 11/7/2024 | Listed for sale | $430,000$246/sqft |
Source: | ||
Public tax history
| Year | Property taxes | Tax assessment |
|---|---|---|
| 2025 | $5,518 +2.9% | $177,200 |
| 2024 | $5,362 +1.4% | $177,200 |
| 2023 | $5,286 | $177,200 |
Find assessor info on the county website
Neighborhood: 06413
Nearby schools
GreatSchools rating
- 7/10Lewin G. Joel Jr. SchoolGrades: PK-4Distance: 1.4 mi
- 7/10Jared Eliot SchoolGrades: 5-8Distance: 1.8 mi
- 7/10The Morgan SchoolGrades: 9-12Distance: 1.1 mi
Get pre-qualified for a loan
At Zillow Home Loans, we can pre-qualify you in as little as 5 minutes with no impact to your credit score.An equal housing lender. NMLS #10287.
Sell with ease on Zillow
Get a Zillow Showcase℠ listing at no additional cost and you could sell for —faster.
$522,300
2% more+$10,446
With Zillow Showcase(estimated)$532,746
