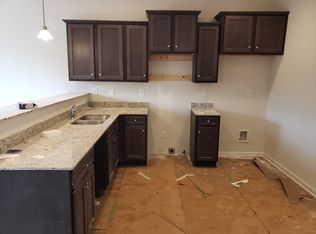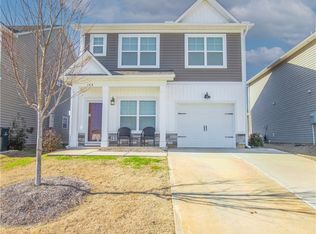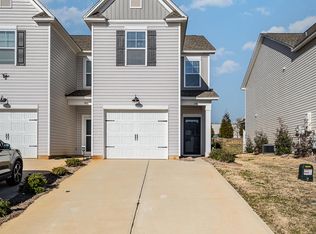Sold for $299,900
$299,900
144 Adger Rd, Pendleton, SC 29670
3beds
2,013sqft
Single Family Residence
Built in 2021
4,791.6 Square Feet Lot
$267,100 Zestimate®
$149/sqft
$2,093 Estimated rent
Home value
$267,100
$251,000 - $283,000
$2,093/mo
Zestimate® history
Loading...
Owner options
Explore your selling options
What's special
Welcome to 144 Adger Road in Champions Village at Cherry Hill – Pendleton, SC!
This beautifully updated 3-bedroom, 2.5-bath home offers just over 2,000 square feet of thoughtfully designed living space in one of Pendleton’s most walkable communities, complete with sidewalks, streetlights, and a neighborhood swimming pool.
Inside, the open-concept main floor features a spacious living room, dining area, and kitchen with granite countertops, a stylish backsplash, stainless steel appliances, and energy-efficient gas features—including a tankless water heater and gas heat. You’ll also find a pantry, half bath, and access to the 2-car garage.
Upstairs, all three bedrooms feature generous layouts and walk-in closets. The primary suite offers a spacious bedroom with private balcony access, two walk-in closets, and an en-suite bath with double vanities. A central loft area at the top of the stairs provides a flexible space—perfect for a home office, reading nook, or play area. A full hall bath, laundry room, and an additional bath near the secondary bedrooms add convenience, and brand-new carpet (installed May 2025) completes the upper level.
The entire interior was freshly repainted in Sherwin Williams Repose Gray (May 2025), and the home features durable luxury vinyl plank flooring throughout the main floor, all bathrooms, and laundry room.
Additional upgrades include smart thermostats, a Honeywell Home Automation System, built-in audio docking station with speakers in the kitchen, and the ability to open and close the garage through a phone app.
Outside, enjoy a fully fenced backyard with a freshly pressure-washed patio—perfect for relaxing or entertaining. The yard is fully sodded and equipped with an automatic irrigation system.
Ideally located just minutes from Clemson University, downtown Pendleton, and local parks and schools, this move-in ready home checks all the boxes!
Zillow last checked: 8 hours ago
Listing updated: June 26, 2025 at 04:23pm
Listed by:
Ellison Chapman 864-710-1170,
Carolina Foothills Real Estate
Bought with:
Alicia Keys, 105850
Clardy Real Estate - Lake Keowee
Source: WUMLS,MLS#: 20287789 Originating MLS: Western Upstate Association of Realtors
Originating MLS: Western Upstate Association of Realtors
Facts & features
Interior
Bedrooms & bathrooms
- Bedrooms: 3
- Bathrooms: 3
- Full bathrooms: 2
- 1/2 bathrooms: 1
Primary bedroom
- Level: Upper
- Dimensions: 17.2x18.5
Bedroom 2
- Level: Upper
- Dimensions: 10.7x11.7
Bedroom 3
- Level: Upper
- Dimensions: 11x15.4
Primary bathroom
- Level: Upper
- Dimensions: 8.8x12.4
Dining room
- Level: Main
- Dimensions: 11.3x9.9
Garage
- Level: Main
- Dimensions: 17.2x21.10
Kitchen
- Level: Main
- Dimensions: 11.3x15.1
Laundry
- Level: Upper
- Dimensions: 9.8x6.9
Living room
- Level: Main
- Dimensions: 13.9x20.9
Loft
- Level: Upper
- Dimensions: 13.8x16.7
Heating
- Central, Forced Air, Gas
Cooling
- Central Air, Electric, Forced Air
Appliances
- Included: Dryer, Dishwasher, Disposal, Gas Oven, Gas Range, Gas Water Heater, Microwave, Refrigerator, Tankless Water Heater, Washer
- Laundry: Washer Hookup, Electric Dryer Hookup
Features
- Ceiling Fan(s), Dual Sinks, Fireplace, Granite Counters, Garden Tub/Roman Tub, High Ceilings, Bath in Primary Bedroom, Smooth Ceilings, Separate Shower, Cable TV, Upper Level Primary, Walk-In Closet(s), Walk-In Shower, Wired for Sound, Window Treatments
- Flooring: Carpet, Luxury Vinyl Plank
- Windows: Blinds, Insulated Windows, Tilt-In Windows, Vinyl
- Basement: None
- Has fireplace: Yes
- Fireplace features: Gas, Option
Interior area
- Total structure area: 2,013
- Total interior livable area: 2,013 sqft
- Finished area above ground: 2,013
- Finished area below ground: 0
Property
Parking
- Total spaces: 2
- Parking features: Attached, Garage, Driveway, Garage Door Opener
- Attached garage spaces: 2
Accessibility
- Accessibility features: Low Threshold Shower
Features
- Levels: Two
- Stories: 2
- Patio & porch: Balcony, Front Porch, Patio, Porch
- Exterior features: Balcony, Fence, Sprinkler/Irrigation, Porch, Patio
- Pool features: Community
- Fencing: Yard Fenced
Lot
- Size: 4,791 sqft
- Features: City Lot, Level, Subdivision
Details
- Parcel number: 0410801065
Construction
Type & style
- Home type: SingleFamily
- Architectural style: Traditional
- Property subtype: Single Family Residence
Materials
- Stone Veneer, Vinyl Siding
- Foundation: Slab
- Roof: Architectural,Shingle
Condition
- Year built: 2021
Details
- Builder name: Great Southern Homes
Utilities & green energy
- Sewer: Public Sewer
- Water: Public
- Utilities for property: Electricity Available, Natural Gas Available, Sewer Available, Water Available, Cable Available
Community & neighborhood
Security
- Security features: Radon Mitigation System, Smoke Detector(s)
Community
- Community features: Pool, Sidewalks
Location
- Region: Pendleton
- Subdivision: Champions Village At Cherry Hill
HOA & financial
HOA
- Has HOA: Yes
- HOA fee: $660 annually
- Services included: Pool(s), Street Lights
Other
Other facts
- Listing agreement: Exclusive Right To Sell
Price history
| Date | Event | Price |
|---|---|---|
| 7/31/2025 | Listed for rent | $900 |
Source: Zillow Rentals Report a problem | ||
| 6/25/2025 | Sold | $299,900$149/sqft |
Source: | ||
| 6/10/2025 | Pending sale | $299,900$149/sqft |
Source: | ||
| 6/3/2025 | Price change | $299,900-1.7%$149/sqft |
Source: | ||
| 5/21/2025 | Listed for sale | $305,000+24.6%$152/sqft |
Source: | ||
Public tax history
| Year | Property taxes | Tax assessment |
|---|---|---|
| 2024 | -- | $9,550 |
| 2023 | $4,351 | $9,550 |
| 2022 | -- | $9,550 +468.5% |
Find assessor info on the county website
Neighborhood: 29670
Nearby schools
GreatSchools rating
- 8/10Pendleton Elementary SchoolGrades: PK-6Distance: 2.3 mi
- 9/10Riverside Middle SchoolGrades: 7-8Distance: 2.2 mi
- 6/10Pendleton High SchoolGrades: 9-12Distance: 0.8 mi
Schools provided by the listing agent
- Elementary: Pendleton Elem
- Middle: Riverside Middl
- High: Pendleton High
Source: WUMLS. This data may not be complete. We recommend contacting the local school district to confirm school assignments for this home.
Get a cash offer in 3 minutes
Find out how much your home could sell for in as little as 3 minutes with a no-obligation cash offer.
Estimated market value$267,100
Get a cash offer in 3 minutes
Find out how much your home could sell for in as little as 3 minutes with a no-obligation cash offer.
Estimated market value
$267,100



