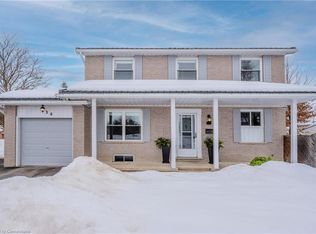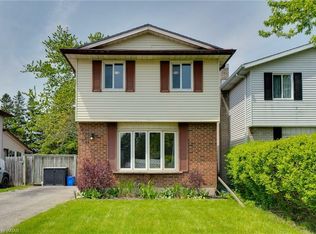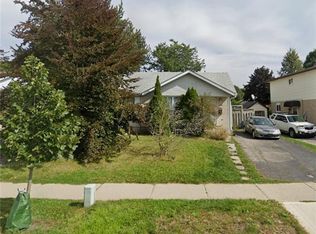Sold for $605,000 on 08/07/25
C$605,000
144 A Cornerbrook Cres, Waterloo, ON N2V 1L2
3beds
1,295sqft
Single Family Residence, Residential
Built in ----
3,908.12 Square Feet Lot
$-- Zestimate®
C$467/sqft
$-- Estimated rent
Home value
Not available
Estimated sales range
Not available
Not available
Loading...
Owner options
Explore your selling options
What's special
Welcome to Lakeshore North! This 3-bedroom, 2-storey is set on a mature, private lot surrounded by trees. Located just minutes from top-rated schools, Cornerbrook Park, shopping, the St. Jacobs Market, Laurel Creek, the Stork Family YMCA, and quick access to the LRT and expressway—this location truly has it all. Main floor features eat-in kitchen, dining room and living room with sliding doors to a large deck overlooking tree-lined backyard. Upper level features three generously sized bedrooms, including a primary bedroom complete with its own home office or nursery and sliders to deck—an ideal layout for growing families or remote work. A 4-piece bath completes the upper level. Lower level has a rec room, 3pc bath and laundry facilities. Oversized garage with pull through doors for added functionality. Main floor and Upper level freshly painted. Addition over garage was added in 2003.
Zillow last checked: 8 hours ago
Listing updated: August 21, 2025 at 12:46am
Listed by:
Mike Moher, Salesperson,
Royal LePage Wolle Realty
Source: ITSO,MLS®#: 40738129Originating MLS®#: Cornerstone Association of REALTORS®
Facts & features
Interior
Bedrooms & bathrooms
- Bedrooms: 3
- Bathrooms: 2
- Full bathrooms: 2
Other
- Level: Second
Bedroom
- Level: Second
Bedroom
- Level: Second
Bathroom
- Features: 4-Piece
- Level: Second
Bathroom
- Features: 3-Piece
- Level: Basement
Dining room
- Level: Second
Eat in kitchen
- Level: Main
Living room
- Level: Main
Office
- Level: Second
Recreation room
- Level: Basement
Utility room
- Level: Basement
Heating
- Baseboard, Electric, Fireplace-Gas
Cooling
- None
Features
- Basement: Full,Partially Finished,Sump Pump
- Has fireplace: Yes
Interior area
- Total structure area: 1,785
- Total interior livable area: 1,295 sqft
- Finished area above ground: 1,295
- Finished area below ground: 490
Property
Parking
- Total spaces: 3
- Parking features: Attached Garage, Asphalt, Private Drive Double Wide
- Attached garage spaces: 1
- Uncovered spaces: 2
Features
- Patio & porch: Deck, Porch
- Frontage type: South
- Frontage length: 31.22
Lot
- Size: 3,908 sqft
- Dimensions: 31.22 x 125.18
- Features: Urban, Irregular Lot, Campground, Greenbelt, Highway Access, Library, Major Highway, Open Spaces, Park, Place of Worship, Playground Nearby, Public Transit, Rec./Community Centre, Regional Mall, Schools, Shopping Nearby, Trails
Details
- Parcel number: 222620131
- Zoning: R4
Construction
Type & style
- Home type: SingleFamily
- Architectural style: Two Story
- Property subtype: Single Family Residence, Residential
Materials
- Brick, Vinyl Siding
- Foundation: Poured Concrete
- Roof: Asphalt Shing
Condition
- 31-50 Years
- New construction: No
Utilities & green energy
- Sewer: Sewer (Municipal)
- Water: Lake/River, Municipal-Metered
Community & neighborhood
Location
- Region: Waterloo
Price history
| Date | Event | Price |
|---|---|---|
| 8/7/2025 | Sold | C$605,000C$467/sqft |
Source: ITSO #40738129 | ||
Public tax history
Tax history is unavailable.
Neighborhood: Lakeshore North
Nearby schools
GreatSchools rating
No schools nearby
We couldn't find any schools near this home.


