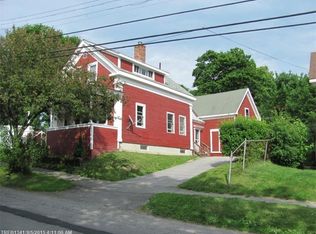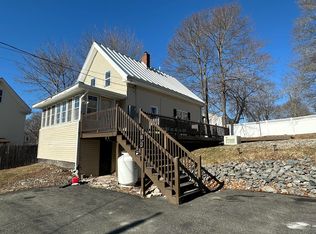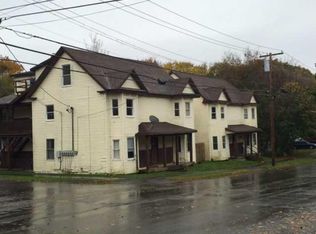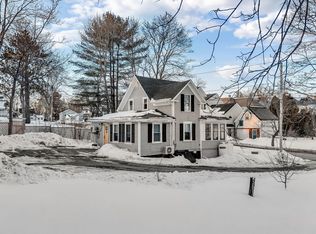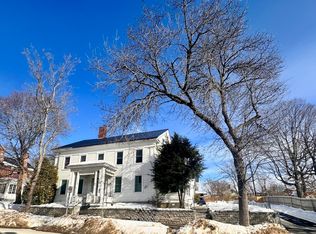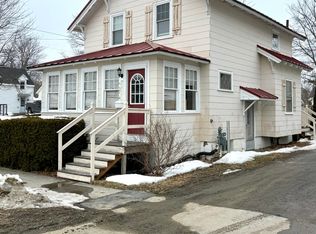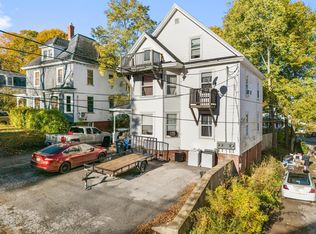144 Third St features two 2BR, 1BA units & presents a versatile opportunity, ideal for both investors and owner-occupied buyers. Whether you're looking to build equity, generate rental income, or settle into a home with solid fundamentals, this property offers a flexible path forward. The home features a functional layout with comfortable living spaces and room to add value through updates or personalization. A new furnace installed in 2025 provides peace of mind and improved efficiency—an important upgrade that helps reduce immediate capital expenses. Located conveniently within Bangor, the property offers easy access to local amenities, downtown, hospitals, and colleges, making it attractive to tenants and homeowners alike. The first-floor unit was formerly operated as an Airbnb, while the second-floor unit was owner-occupied. Both units will be delivered vacant, offering a blank canvas to suit your plans—whether for rental income, owner occupancy, or a combination of both.
For sale
$314,900
144 3rd St, Bangor, ME 04401
--beds
--sqft
Est.:
Multi Family
Built in 1900
-- sqft lot
$310,700 Zestimate®
$--/sqft
$-- HOA
What's special
- 70 days |
- 459 |
- 14 |
Zillow last checked: February 22, 2026 at 11:13pm
Listed by:
The Young-Fish Team,
NextHome Experience
Source: NextHome,MLS#: 1646577
Tour with a local agent
Facts & features
Interior
Bedrooms & bathrooms
- Bathrooms: 2
- Full bathrooms: 2
Features
- Has basement: No
Property
Lot
- Size: 4,791.6 Square Feet
Details
- Parcel number: BANGM035L066
Construction
Type & style
- Home type: MultiFamily
- Property subtype: Multi Family
Condition
- Year built: 1900
Community & HOA
Location
- Region: Bangor
Financial & listing details
- Tax assessed value: $166,300
- Annual tax amount: $3,185
- Date on market: 12/15/2025
- Lease term: Contact For Details
Estimated market value
$310,700
$295,000 - $326,000
$1,311/mo
Price history
Price history
| Date | Event | Price |
|---|---|---|
| 12/15/2025 | Listed for sale | $314,900+31.2% |
Source: | ||
| 2/24/2023 | Sold | $240,000+0.4% |
Source: | ||
| 2/6/2023 | Pending sale | $239,000 |
Source: | ||
| 2/1/2023 | Listed for sale | $239,000+56.2% |
Source: | ||
| 10/12/2018 | Sold | $153,000+2.1% |
Source: | ||
| 8/30/2018 | Price change | $149,900-6.3% |
Source: Realty of Maine #1357796 Report a problem | ||
| 8/20/2018 | Price change | $159,900-3% |
Source: Realty of Maine #1357796 Report a problem | ||
| 6/25/2018 | Listed for sale | $164,900+33.9% |
Source: Realty of Maine #1357796 Report a problem | ||
| 4/27/2012 | Sold | $123,190+3.1% |
Source: | ||
| 2/16/2012 | Price change | $119,500-25.1% |
Source: Better Homes and Gardens Real Estate Town & Country #1042068 Report a problem | ||
| 4/30/2011 | Listed for sale | $159,500 |
Source: NCI #1010218 Report a problem | ||
Public tax history
Public tax history
| Year | Property taxes | Tax assessment |
|---|---|---|
| 2024 | $3,185 | $166,300 |
| 2023 | $3,185 +11.6% | $166,300 +18.9% |
| 2022 | $2,854 +5.4% | $139,900 +15.2% |
| 2021 | $2,707 | $121,400 |
| 2020 | $2,707 +10.4% | $121,400 +13.9% |
| 2019 | $2,452 +15.5% | $106,600 +15.2% |
| 2018 | $2,123 -10.2% | $92,500 -11.7% |
| 2017 | $2,363 +2.5% | $104,800 +2.2% |
| 2016 | $2,306 +2.5% | $102,500 |
| 2015 | $2,250 +3.8% | $102,500 +3.1% |
| 2014 | $2,167 -0.5% | $99,400 -5.1% |
| 2013 | $2,178 -7.9% | $104,700 |
| 2012 | $2,366 +27.7% | $104,700 +8.5% |
| 2011 | $1,853 -7.4% | $96,500 -8.2% |
| 2009 | $2,002 | $105,100 |
| 2008 | $2,002 | $105,100 |
Find assessor info on the county website
BuyAbility℠ payment
Est. payment
$1,905/mo
Principal & interest
$1624
Property taxes
$281
Climate risks
Neighborhood: 04401
Nearby schools
GreatSchools rating
- 8/10Vine Street SchoolGrades: PK-3Distance: 0.3 mi
- 6/10James F. Doughty SchoolGrades: 6-8Distance: 0.2 mi
- 6/10Bangor High SchoolGrades: 9-12Distance: 2.4 mi
