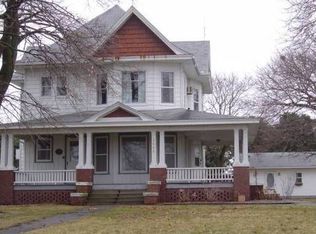Sold for $405,000 on 02/03/25
$405,000
144 280th St, Alexis, IL 61412
4beds
4,154sqft
Single Family Residence, Residential
Built in 1986
4.17 Acres Lot
$421,700 Zestimate®
$97/sqft
$2,526 Estimated rent
Home value
$421,700
Estimated sales range
Not available
$2,526/mo
Zestimate® history
Loading...
Owner options
Explore your selling options
What's special
Home has Sale contingency, continue to show.This Dream Home has it all!! Gorgeous Beam Ceilings, Custom Kitchen with Amish Cabinets and Soapstone Countertops, Attached Garage, 2nd Garage with a Loft & Workshop, Lots of Updates throughout the home, Over 4 Acres to Enjoy, 4 Bedrooms, 2 Full Bathrooms, 2 Fireplaces, and So Much more to Love about his Amazing Property! Walking in you will fall in love with the large Mud Room to store all the coats, shoes, and more. The Living area is the most beautiful place to relax and features a beautiful fire place. The Main Level also features 2 Bedrooms and a Full Bathroom. The Master Bedroom offers a large closet as well. The Main Level & Upper Level feature Beamed Ceilings and wood floors ! The Upper Level features a 3rd Bedroom and large Rec room. The Large Basement Space offers a huge Family Room, Dining room, Laundry Room, 2nd Full Bathroom, and more! The 2nd Garage is approximately 40x30 with a walk up attic & a 40x14 Lean-to. The Work Room is heated, Insulated, and covered with OSB Walls. This is a must see home! Schedule your showing today for this gorgeous Ted Lafferty built home!
Zillow last checked: 8 hours ago
Listing updated: February 07, 2025 at 12:02pm
Listed by:
Starr Fell Cell:309-582-6425,
eXp Realty,
Zach Frick,
eXp Realty
Bought with:
Starr Fell, 471.017922/B64443000
eXp Realty
Frick
eXp Realty
Source: RMLS Alliance,MLS#: QC4258504 Originating MLS: Quad City Area Realtor Association
Originating MLS: Quad City Area Realtor Association

Facts & features
Interior
Bedrooms & bathrooms
- Bedrooms: 4
- Bathrooms: 2
- Full bathrooms: 2
Bedroom 1
- Level: Main
- Dimensions: 15ft 5in x 13ft 0in
Bedroom 2
- Level: Main
- Dimensions: 14ft 1in x 11ft 5in
Bedroom 3
- Level: Upper
- Dimensions: 20ft 29in x 19ft 2in
Bedroom 4
- Level: Basement
- Dimensions: 15ft 2in x 12ft 0in
Other
- Level: Basement
- Dimensions: 15ft 11in x 14ft 11in
Other
- Area: 1210
Additional room
- Description: Mud Room
- Level: Main
- Dimensions: 15ft 2in x 8ft 0in
Family room
- Level: Basement
- Dimensions: 30ft 0in x 15ft 5in
Kitchen
- Level: Main
- Dimensions: 19ft 5in x 15ft 5in
Laundry
- Level: Basement
- Dimensions: 17ft 8in x 10ft 11in
Living room
- Level: Main
- Dimensions: 19ft 6in x 14ft 6in
Main level
- Area: 1536
Recreation room
- Level: Upper
- Dimensions: 23ft 5in x 20ft 0in
Upper level
- Area: 1408
Heating
- Forced Air
Cooling
- Central Air
Appliances
- Included: Dishwasher, Disposal, Dryer, Microwave, Range, Refrigerator, Washer
Features
- Ceiling Fan(s), Vaulted Ceiling(s)
- Windows: Replacement Windows
- Basement: Partial,Partially Finished
- Number of fireplaces: 2
- Fireplace features: Electric, Family Room, Gas Starter, Living Room, Wood Burning
Interior area
- Total structure area: 2,944
- Total interior livable area: 4,154 sqft
Property
Parking
- Total spaces: 2
- Parking features: Attached
- Attached garage spaces: 2
- Details: Number Of Garage Remotes: 0
Features
- Patio & porch: Porch
Lot
- Size: 4.17 Acres
- Dimensions: 604 x 266
- Features: Level, Pasture
Details
- Additional structures: Outbuilding, Shed(s)
- Parcel number: 161625400004
Construction
Type & style
- Home type: SingleFamily
- Property subtype: Single Family Residence, Residential
Materials
- Vinyl Siding
- Roof: Shingle
Condition
- New construction: No
- Year built: 1986
Utilities & green energy
- Sewer: Septic Tank
- Water: Private
Community & neighborhood
Location
- Region: Alexis
- Subdivision: Alexis
Other
Other facts
- Road surface type: Paved
Price history
| Date | Event | Price |
|---|---|---|
| 2/3/2025 | Sold | $405,000+1.3%$97/sqft |
Source: | ||
| 12/5/2024 | Pending sale | $399,900$96/sqft |
Source: | ||
| 11/21/2024 | Listed for sale | $399,900$96/sqft |
Source: | ||
Public tax history
| Year | Property taxes | Tax assessment |
|---|---|---|
| 2024 | $5,211 -0.2% | $73,875 +9.8% |
| 2023 | $5,222 +22.9% | $67,255 +1.3% |
| 2022 | $4,249 -3.6% | $66,380 +9.1% |
Find assessor info on the county website
Neighborhood: 61412
Nearby schools
GreatSchools rating
- 4/10United Elementary School - NorthGrades: PK-5Distance: 1.6 mi
- 8/10United Jr High SchoolGrades: 6-8Distance: 14.2 mi
- 4/10United High SchoolGrades: 9-12Distance: 12.6 mi
Schools provided by the listing agent
- High: United
Source: RMLS Alliance. This data may not be complete. We recommend contacting the local school district to confirm school assignments for this home.

Get pre-qualified for a loan
At Zillow Home Loans, we can pre-qualify you in as little as 5 minutes with no impact to your credit score.An equal housing lender. NMLS #10287.
