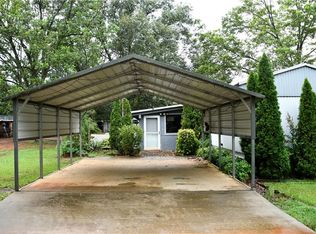Must See this nice 3 bedroom 1 1/2 bath brick home, living room/dining combination, built-in kitchen with stove, dishwasher, refrigerator, central heat and air, total electric, single carport with utility room, out building with electricity and window unit, well (not in use), county water, septic tank, approx. 1.24 acres located West of Town. Move in Ready. Call today for an appointment.
This property is off market, which means it's not currently listed for sale or rent on Zillow. This may be different from what's available on other websites or public sources.

