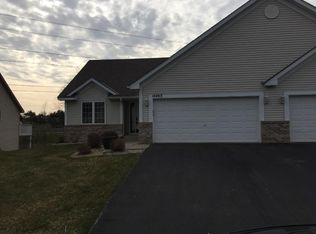Closed
$367,000
14399 Hummingbird St NW, Andover, MN 55304
4beds
2,308sqft
Townhouse Side x Side
Built in 2004
3,049.2 Square Feet Lot
$365,900 Zestimate®
$159/sqft
$2,749 Estimated rent
Home value
$365,900
$344,000 - $388,000
$2,749/mo
Zestimate® history
Loading...
Owner options
Explore your selling options
What's special
Welcome to this stunning move-in ready twin home in Andover. Boasting 4 bedrooms, 3 bathrooms, and a 2-car garage. All with modern updates throughout. From the newly remodeled kitchen with granite countertops and brand new stainless appliances, to the finished lower level featuring two bedrooms, an updated double vanity bathroom, and a spacious family room. This home offers both style and functionality. Its flexible layout allows for customization, whether you need a home office, guest bedroom, or space for your hobbies. Enjoy the convenience of main level laundry, vaulted ceilings, and a maintenance-free deck overlooking the landscaped yard and pond. Situated within walking distance of Andover High School, Andover Elementary, multiple parks, and the YMCA/Community Center, this is living at its finest. Don't miss out- schedule your showing today!
Zillow last checked: 8 hours ago
Listing updated: May 06, 2025 at 06:52pm
Listed by:
Jovannie Arzate 651-208-4789,
eXp Realty,
Christopher R Adams 612-202-0530
Bought with:
Nicholas (Nick) Junker
Keller Williams Premier Realty
Source: NorthstarMLS as distributed by MLS GRID,MLS#: 6503121
Facts & features
Interior
Bedrooms & bathrooms
- Bedrooms: 4
- Bathrooms: 3
- Full bathrooms: 1
- 3/4 bathrooms: 2
Bedroom 1
- Level: Main
- Area: 182 Square Feet
- Dimensions: 14x13
Bedroom 2
- Level: Main
- Area: 121 Square Feet
- Dimensions: 11x11
Bedroom 3
- Level: Lower
- Area: 120 Square Feet
- Dimensions: 12x10
Bedroom 4
- Level: Lower
- Area: 252 Square Feet
- Dimensions: 12x21
Dining room
- Level: Main
- Area: 99 Square Feet
- Dimensions: 11x9
Family room
- Level: Lower
- Area: 234 Square Feet
- Dimensions: 18x13
Kitchen
- Level: Main
- Area: 121 Square Feet
- Dimensions: 11x11
Living room
- Level: Main
- Area: 208 Square Feet
- Dimensions: 16x13
Storage
- Level: Lower
- Area: 160 Square Feet
- Dimensions: 16x10
Heating
- Forced Air
Cooling
- Central Air
Appliances
- Included: Dishwasher, Disposal, Dryer, Gas Water Heater, Microwave, Range, Refrigerator, Stainless Steel Appliance(s), Washer
Features
- Basement: Block,Egress Window(s),Finished,Walk-Out Access
- Has fireplace: No
Interior area
- Total structure area: 2,308
- Total interior livable area: 2,308 sqft
- Finished area above ground: 1,154
- Finished area below ground: 1,006
Property
Parking
- Total spaces: 2
- Parking features: Attached, Asphalt, Shared Driveway, Garage Door Opener, Insulated Garage
- Attached garage spaces: 2
- Has uncovered spaces: Yes
Accessibility
- Accessibility features: None
Features
- Levels: One
- Stories: 1
- Patio & porch: Deck
- Fencing: None
Lot
- Size: 3,049 sqft
- Dimensions: 44 x 74
- Features: Wooded
Details
- Foundation area: 1154
- Parcel number: 273224410101
- Zoning description: Residential-Single Family
Construction
Type & style
- Home type: Townhouse
- Property subtype: Townhouse Side x Side
- Attached to another structure: Yes
Materials
- Brick/Stone, Vinyl Siding, Block, Brick, Concrete, Frame
- Roof: Age 8 Years or Less
Condition
- Age of Property: 21
- New construction: No
- Year built: 2004
Utilities & green energy
- Electric: Circuit Breakers
- Gas: Natural Gas
- Sewer: City Sewer/Connected
- Water: City Water/Connected
Community & neighborhood
Location
- Region: Andover
- Subdivision: Cic 96 Natures Run
HOA & financial
HOA
- Has HOA: Yes
- HOA fee: $320 monthly
- Amenities included: In-Ground Sprinkler System
- Services included: Maintenance Structure, Lawn Care, Professional Mgmt, Snow Removal
- Association name: Natures Run
- Association phone: 763-424-0300
Price history
| Date | Event | Price |
|---|---|---|
| 4/30/2024 | Sold | $367,000-2.1%$159/sqft |
Source: | ||
| 4/9/2024 | Pending sale | $374,990$162/sqft |
Source: | ||
| 3/15/2024 | Listed for sale | $374,990+5.6%$162/sqft |
Source: | ||
| 7/23/2021 | Sold | $355,000+4.4%$154/sqft |
Source: | ||
| 5/25/2021 | Pending sale | $339,900$147/sqft |
Source: | ||
Public tax history
| Year | Property taxes | Tax assessment |
|---|---|---|
| 2024 | $2,991 -0.2% | $315,439 +1.5% |
| 2023 | $2,999 +5.4% | $310,797 -2.7% |
| 2022 | $2,846 +1.1% | $319,517 +21.8% |
Find assessor info on the county website
Neighborhood: 55304
Nearby schools
GreatSchools rating
- 9/10Andover Elementary SchoolGrades: K-5Distance: 0.8 mi
- 7/10Oak View Middle SchoolGrades: 6-8Distance: 1.3 mi
- 8/10Andover Senior High SchoolGrades: 9-12Distance: 0.8 mi
Get a cash offer in 3 minutes
Find out how much your home could sell for in as little as 3 minutes with a no-obligation cash offer.
Estimated market value
$365,900
Get a cash offer in 3 minutes
Find out how much your home could sell for in as little as 3 minutes with a no-obligation cash offer.
Estimated market value
$365,900
