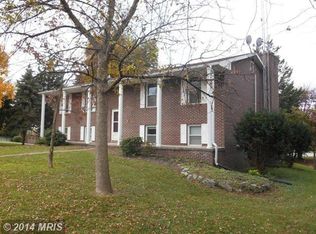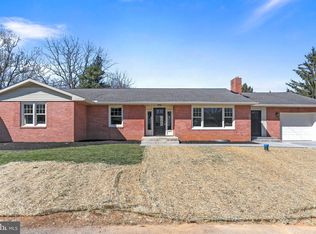Stop the Car! Tenants have moved out and sellers are ready to sell this solid all brick rancher, in the Greencastle School District! Main level has open living/dining room, with hardwood floors. Nice size kitchen with electric flat top range, dishwasher and pantry! The bedrooms have hardwood floors and ceiling fans. The main bath has a tub/shower combination. There is a half bath off of the kitchen and a mudroom as you enter off of the garage. The garage can be heated and has pull down attic access. The lower level has been partially finished and has a fireplace with a wood burning stove insert. An additional room in the lower level has been partially finished and could be a great hobby room! The lower level has a walk-up to the backyard! This property has replacement windows and a radon system! Owners will be painting the entire main floor, walls and trim, replacing the bathroom door and cleaning tub/shower, replacing the kitchen faucet and sink, painting all exterior trim that has chipping paint and painting the front railing! Don't miss out on the gem!! Room sizes are estimated.
This property is off market, which means it's not currently listed for sale or rent on Zillow. This may be different from what's available on other websites or public sources.


