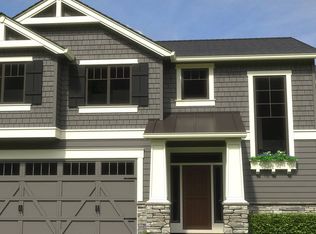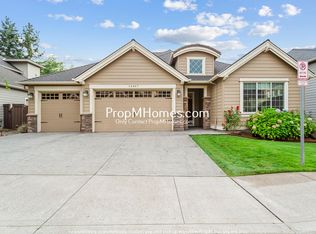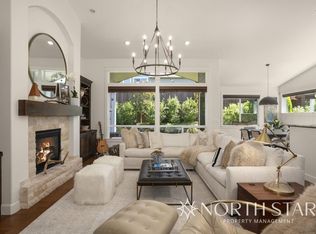Beautiful, move-in ready, and like new Pahlisch-built showcase! Open, spacious entertaining Kitchen/Great Room living, warm colors & detailed finishes. Bonus Room & main level Den/Office (w/main lvl Full Bath!) could be a 4th/5th (non-conforming) BR option! 4-car tandem garage for additional vehicles &/or storage! Covered patio outlooks the privacy, manicured backyard w/tranquil water feature! Meticulously maintained, and ready for You!
This property is off market, which means it's not currently listed for sale or rent on Zillow. This may be different from what's available on other websites or public sources.


